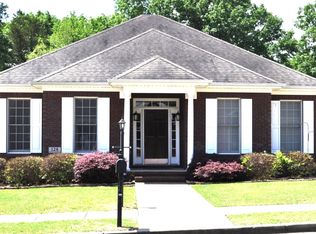Closed
$360,000
122 Riley Cir, Fayetteville, TN 37334
3beds
1,981sqft
Single Family Residence, Residential
Built in 2013
8,712 Square Feet Lot
$369,800 Zestimate®
$182/sqft
$2,045 Estimated rent
Home value
$369,800
$218,000 - $629,000
$2,045/mo
Zestimate® history
Loading...
Owner options
Explore your selling options
What's special
Welcome to this exquisite Southern gem nestled in the heart of Fayetteville, Tennessee. This beautifully maintained home offers 1,981 sqft of thoughtfully designed living space, perfect for those seeking both comfort and style. Step inside to discover elegant wood floors that flow throughout, complemented by sophisticated crown molding that adds a touch of classic refinement to every room. The three spacious bedrooms include a primary bedroom with a generous walk-in closet, while two full bathrooms showcase distinctive features including a luxurious custom-tiled shower and a vintage claw-foot tub. The well-designed kitchen includes a convenient pantry for abundant storage, abundant rich cabinets, and all appliances. A large utility room provides additional practical space. Outdoor living is a delight with a relaxing screened porch, perfect for enjoying morning coffee or evening gatherings while staying protected from the elements. The concrete driveway leads to a two-car garage. Situated in a friendly neighborhood, this home provides easy access to local amenities while maintaining a peaceful suburban atmosphere. The well-maintained properties create an inviting environment that truly feels like home. This property represents a lifestyle that many dream of but few find. Make this house your home and join the welcoming Fayetteville community.
Zillow last checked: 8 hours ago
Listing updated: May 12, 2025 at 07:42am
Listing Provided by:
Vickie Bean - THE PREFERRED GROUP 931-652-7757,
Keller Williams Russell Realty & Auction,
Dayla Bray- The Preferred Group 931-993-4166,
Keller Williams Russell Realty & Auction
Bought with:
Paul B. Richardson, 284204
J. Paul Richardson & Son Realty
Source: RealTracs MLS as distributed by MLS GRID,MLS#: 2813453
Facts & features
Interior
Bedrooms & bathrooms
- Bedrooms: 3
- Bathrooms: 2
- Full bathrooms: 2
- Main level bedrooms: 3
Bedroom 1
- Features: Suite
- Level: Suite
- Area: 196 Square Feet
- Dimensions: 14x14
Bedroom 2
- Area: 168 Square Feet
- Dimensions: 12x14
Bedroom 3
- Area: 154 Square Feet
- Dimensions: 11x14
Dining room
- Area: 180 Square Feet
- Dimensions: 12x15
Kitchen
- Features: Pantry
- Level: Pantry
- Area: 132 Square Feet
- Dimensions: 11x12
Living room
- Area: 460 Square Feet
- Dimensions: 20x23
Heating
- Central
Cooling
- Central Air, Electric
Appliances
- Included: Built-In Electric Oven, Cooktop, Dishwasher, Microwave, Refrigerator
- Laundry: Electric Dryer Hookup, Washer Hookup
Features
- Flooring: Wood, Tile
- Basement: Slab
- Number of fireplaces: 1
- Fireplace features: Living Room
Interior area
- Total structure area: 1,981
- Total interior livable area: 1,981 sqft
- Finished area above ground: 1,981
Property
Parking
- Total spaces: 2
- Parking features: Attached, Concrete
- Attached garage spaces: 2
Features
- Levels: One
- Stories: 1
- Patio & porch: Patio, Screened
Lot
- Size: 8,712 sqft
- Dimensions: 56 x 155
- Features: Rolling Slope
Details
- Parcel number: 102D D 00900 000
- Special conditions: Standard
Construction
Type & style
- Home type: SingleFamily
- Architectural style: Contemporary
- Property subtype: Single Family Residence, Residential
Materials
- Brick
- Roof: Shingle
Condition
- New construction: No
- Year built: 2013
Utilities & green energy
- Sewer: Public Sewer
- Water: Public
- Utilities for property: Water Available
Community & neighborhood
Location
- Region: Fayetteville
- Subdivision: Wellsbrook Village Subd
HOA & financial
HOA
- Has HOA: Yes
- HOA fee: $136 annually
Price history
| Date | Event | Price |
|---|---|---|
| 5/8/2025 | Sold | $360,000-4.8%$182/sqft |
Source: | ||
| 4/9/2025 | Contingent | $378,000$191/sqft |
Source: | ||
| 4/4/2025 | Listed for sale | $378,000$191/sqft |
Source: | ||
| 11/27/2024 | Listing removed | $378,000$191/sqft |
Source: | ||
| 11/4/2024 | Price change | $378,000-0.5%$191/sqft |
Source: | ||
Public tax history
| Year | Property taxes | Tax assessment |
|---|---|---|
| 2024 | $2,879 +6% | $88,125 +52% |
| 2023 | $2,714 +30% | $57,975 |
| 2022 | $2,088 | $57,975 |
Find assessor info on the county website
Neighborhood: 37334
Nearby schools
GreatSchools rating
- 4/10Ralph Askins SchoolGrades: PK-5Distance: 3.6 mi
- 3/10Fayetteville Middle SchoolGrades: 6-8Distance: 2.6 mi
- 5/10Fayetteville Junior High SchoolGrades: 9-12Distance: 2.6 mi
Schools provided by the listing agent
- Elementary: Ralph Askins School
- Middle: Fayetteville Middle School
- High: Lincoln County High School
Source: RealTracs MLS as distributed by MLS GRID. This data may not be complete. We recommend contacting the local school district to confirm school assignments for this home.

Get pre-qualified for a loan
At Zillow Home Loans, we can pre-qualify you in as little as 5 minutes with no impact to your credit score.An equal housing lender. NMLS #10287.
