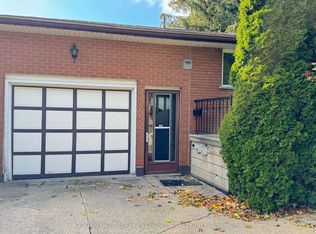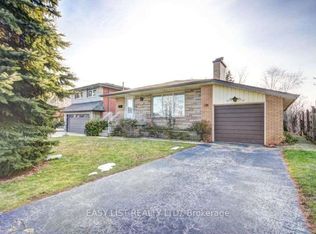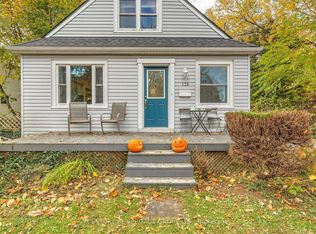Sold for $825,825
C$825,825
122 Rifle Range Rd, Hamilton, ON L8S 3B6
6beds
1,144sqft
Single Family Residence, Residential
Built in 1966
5,000 Square Feet Lot
$-- Zestimate®
C$722/sqft
C$1,968 Estimated rent
Home value
Not available
Estimated sales range
Not available
$1,968/mo
Loading...
Owner options
Explore your selling options
What's special
Investor's Dream in Prime Hamilton Location! This raised bungalow located 5 minutes from McMaster offers 4+2 bedrooms, 2 full bathrooms, 2 kitchens, and a separate entrance to a fully equipped in-law suite with two rooms, one being an oversized room that can easily be converted into two. This home is a prime investment opportunity for savvy investors or families looking for mortgage-helping rental income. Enjoy the attached garage with possibility to convert into additional income generating space, large 50x100ft lot, and a quiet yet ultra-convenient location. Steps from the bus route to McMaster University, GO bus routes, walking distance to Fortinos grocery store, and quick access to highways & amenities. This turnkey property is ready for its next owner whether you're an investor, student rental buyer, or multi-generational household, this is an opportunity you don't want to miss!
Zillow last checked: 8 hours ago
Listing updated: August 21, 2025 at 11:44am
Listed by:
Santiago Vega Jaramillo, Salesperson,
eXp Realty
Source: ITSO,MLS®#: 40716116Originating MLS®#: Cornerstone Association of REALTORS®
Facts & features
Interior
Bedrooms & bathrooms
- Bedrooms: 6
- Bathrooms: 2
- Full bathrooms: 2
- Main level bathrooms: 1
- Main level bedrooms: 4
Bedroom
- Level: Main
Bedroom
- Level: Main
Bedroom
- Level: Main
Bedroom
- Level: Main
Bedroom
- Level: Basement
Bedroom
- Level: Basement
Bathroom
- Features: 4-Piece
- Level: Main
Bathroom
- Features: 3-Piece
- Level: Basement
Breakfast room
- Level: Main
Kitchen
- Level: Main
Kitchen
- Level: Basement
Laundry
- Level: Basement
Heating
- Natural Gas
Cooling
- Central Air
Appliances
- Included: Instant Hot Water, Dryer, Stove, Washer
- Laundry: In Basement
Features
- Auto Garage Door Remote(s), In-Law Floorplan
- Basement: Separate Entrance,Walk-Out Access,Walk-Up Access,Full,Finished
- Has fireplace: No
Interior area
- Total structure area: 2,288
- Total interior livable area: 1,144 sqft
- Finished area above ground: 1,144
- Finished area below ground: 1,144
Property
Parking
- Total spaces: 6
- Parking features: Attached Garage, Built-In, Concrete, Private Drive Double Wide
- Attached garage spaces: 2
- Uncovered spaces: 4
Features
- Frontage type: West
- Frontage length: 50.00
Lot
- Size: 5,000 sqft
- Dimensions: 50 x 100
- Features: Urban, Rectangular, Ample Parking, Dog Park, City Lot, Near Golf Course, Highway Access, Hospital, Library, Park, Place of Worship, Public Parking, Public Transit, School Bus Route, Schools, Trails
- Topography: Dry
Details
- Parcel number: 175880079
- Zoning: C
Construction
Type & style
- Home type: SingleFamily
- Architectural style: Bungalow Raised
- Property subtype: Single Family Residence, Residential
Materials
- Brick
- Foundation: Block
- Roof: Asphalt Shing
Condition
- 51-99 Years
- New construction: No
- Year built: 1966
Utilities & green energy
- Sewer: Sewer (Municipal)
- Water: Municipal
Community & neighborhood
Location
- Region: Hamilton
Price history
| Date | Event | Price |
|---|---|---|
| 5/30/2025 | Sold | C$825,825-6.1%C$722/sqft |
Source: ITSO #40716116 Report a problem | ||
| 3/6/2025 | Listed for sale | C$879,900C$769/sqft |
Source: | ||
Public tax history
Tax history is unavailable.
Neighborhood: Ainslie Wood
Nearby schools
GreatSchools rating
No schools nearby
We couldn't find any schools near this home.
Schools provided by the listing agent
- High: St. Mary
Source: ITSO. This data may not be complete. We recommend contacting the local school district to confirm school assignments for this home.


