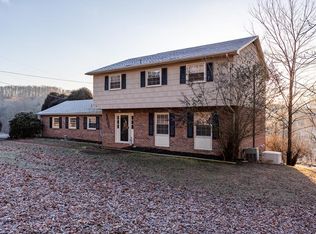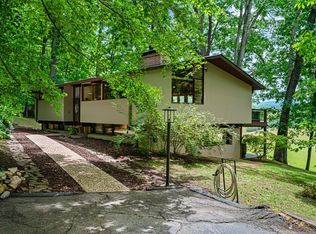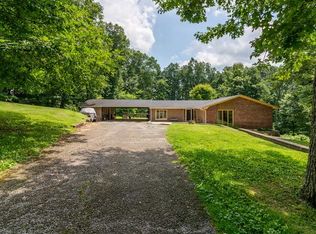A place to call home. This recently updated home has plenty of room for your whole family! It includes 5 bedrooms 3.5 bathrooms and over 3,000 square feet of finished living space. The first level features a large living room, a cozy den and a spacious master suite. Upstairs you will find 4 big bedroom including a second master. Recent updates to this home include newer granite countertops and stainless steel appliances in the kitchen, new hardwood floors and fresh paint throughout. You can enjoy the outdoors from the front porch, back patio or side deck. The home sits on a beautiful 1.8 acre wooded lot with mature trees and plants including dogwood trees, cherry trees, hydrangea, rhododendron, azalea and mountain laurel. The property is located in the desirable Forest Hill Subdivision which is just outside of town limits but only a few miles away from local schools including the Emory School of Health Sciences.
This property is off market, which means it's not currently listed for sale or rent on Zillow. This may be different from what's available on other websites or public sources.


