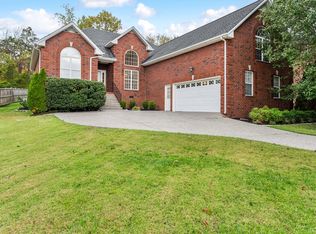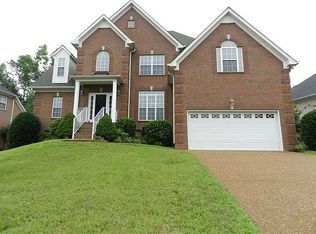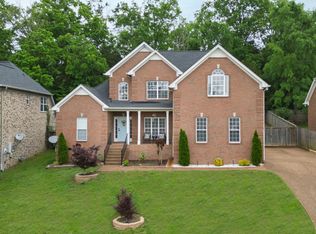Closed
$510,000
122 Ridgeview Trce, Hendersonville, TN 37075
3beds
2,254sqft
Single Family Residence, Residential
Built in 2002
9,583.2 Square Feet Lot
$502,600 Zestimate®
$226/sqft
$2,565 Estimated rent
Home value
$502,600
$467,000 - $538,000
$2,565/mo
Zestimate® history
Loading...
Owner options
Explore your selling options
What's special
You will love this beautiful all brick home in the highly sought after Mansker Farms neighborhood boasting 2 pools, basketball, pickle ball, tennis court & multiple playgrounds. It offers a primary suite with 2 additional zoned bedrooms. You will quickly notice the bright natural light filled living room with vaulted ceilings, original hardwood floors & gas fireplace. Attached is the formal dining room, ideal for hosting the perfect holiday dinner. Take advantage of the eat in kitchen with granite counters & s/s appliances for those quaint family dinners. The laundry room is located just off the primary bedroom for ease with new washer and dryer. Upstairs you will be amazed by the atmosphere of this entertainers work & relaxing space. Slip away in the multifunctional bonus room for a movie night or sporting event. Your large backyard is fenced & backs up to mature trees for that private outdoor feel. This home also features a brand new roof and updated lighting fixtures throughout.
Zillow last checked: 8 hours ago
Listing updated: November 04, 2024 at 07:59am
Listing Provided by:
Ralph Pearson 615-476-7233,
Keller Williams Realty - Murfreesboro,
Holli Pearson 615-809-7092,
Keller Williams Realty - Murfreesboro
Bought with:
Emily DeForge, 353729
The Ashton Real Estate Group of RE/MAX Advantage
Source: RealTracs MLS as distributed by MLS GRID,MLS#: 2686605
Facts & features
Interior
Bedrooms & bathrooms
- Bedrooms: 3
- Bathrooms: 2
- Full bathrooms: 2
- Main level bedrooms: 3
Bedroom 1
- Area: 224 Square Feet
- Dimensions: 14x16
Bedroom 2
- Area: 100 Square Feet
- Dimensions: 10x10
Bedroom 3
- Area: 120 Square Feet
- Dimensions: 10x12
Bonus room
- Features: Second Floor
- Level: Second Floor
- Area: 460 Square Feet
- Dimensions: 20x23
Dining room
- Area: 80 Square Feet
- Dimensions: 8x10
Kitchen
- Area: 150 Square Feet
- Dimensions: 10x15
Living room
- Area: 224 Square Feet
- Dimensions: 14x16
Heating
- Central, Natural Gas
Cooling
- Central Air, Electric
Appliances
- Included: Dishwasher, Dryer, Microwave, Refrigerator, Washer, Electric Oven, Electric Range
Features
- Ceiling Fan(s), High Ceilings, Primary Bedroom Main Floor
- Flooring: Carpet, Wood, Tile
- Basement: Crawl Space
- Number of fireplaces: 1
- Fireplace features: Gas, Living Room
Interior area
- Total structure area: 2,254
- Total interior livable area: 2,254 sqft
- Finished area above ground: 2,254
Property
Parking
- Total spaces: 4
- Parking features: Garage Faces Front
- Attached garage spaces: 2
- Uncovered spaces: 2
Features
- Levels: Two
- Stories: 2
- Patio & porch: Patio
- Pool features: Association
- Fencing: Back Yard
Lot
- Size: 9,583 sqft
- Dimensions: 98.24 x 142.07 IRR
Details
- Parcel number: 144I E 00300 000
- Special conditions: Standard
- Other equipment: Air Purifier
Construction
Type & style
- Home type: SingleFamily
- Property subtype: Single Family Residence, Residential
Materials
- Brick, Vinyl Siding
- Roof: Shingle
Condition
- New construction: No
- Year built: 2002
Utilities & green energy
- Sewer: Public Sewer
- Water: Private
- Utilities for property: Electricity Available, Water Available, Underground Utilities
Community & neighborhood
Location
- Region: Hendersonville
- Subdivision: Mansker Farms Ph 8
HOA & financial
HOA
- Has HOA: Yes
- HOA fee: $54 monthly
- Amenities included: Playground, Pool, Sidewalks, Tennis Court(s), Underground Utilities, Trail(s)
- Services included: Maintenance Grounds, Recreation Facilities
Price history
| Date | Event | Price |
|---|---|---|
| 11/1/2024 | Sold | $510,000-2.8%$226/sqft |
Source: | ||
| 8/17/2024 | Pending sale | $524,900$233/sqft |
Source: | ||
| 8/2/2024 | Listed for sale | $524,900+0.6%$233/sqft |
Source: | ||
| 5/4/2022 | Sold | $522,000+8.8%$232/sqft |
Source: | ||
| 4/5/2022 | Contingent | $479,900$213/sqft |
Source: | ||
Public tax history
| Year | Property taxes | Tax assessment |
|---|---|---|
| 2024 | $2,232 -6.8% | $111,100 +47.1% |
| 2023 | $2,395 -0.3% | $75,525 -75% |
| 2022 | $2,402 +40.6% | $302,100 |
Find assessor info on the county website
Neighborhood: 37075
Nearby schools
GreatSchools rating
- 7/10Madison Creek Elementary SchoolGrades: PK-5Distance: 1.5 mi
- 9/10T. W. Hunter Middle SchoolGrades: 6-8Distance: 3.6 mi
- 6/10Beech Sr High SchoolGrades: 9-12Distance: 3.4 mi
Schools provided by the listing agent
- Elementary: Madison Creek Elementary
- Middle: T. W. Hunter Middle School
- High: Beech Sr High School
Source: RealTracs MLS as distributed by MLS GRID. This data may not be complete. We recommend contacting the local school district to confirm school assignments for this home.
Get a cash offer in 3 minutes
Find out how much your home could sell for in as little as 3 minutes with a no-obligation cash offer.
Estimated market value
$502,600
Get a cash offer in 3 minutes
Find out how much your home could sell for in as little as 3 minutes with a no-obligation cash offer.
Estimated market value
$502,600


