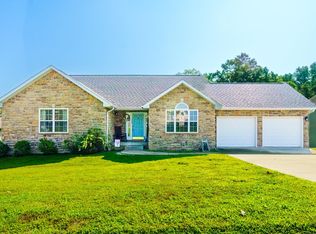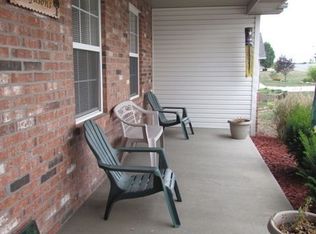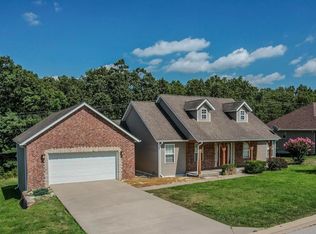Well maintained and nicely landscaped home in Woodridge Subdivision. 3 bed 2 bath up, as well as 1 bedroom 1 bath down in a walk out basement. 2x6 walls and extra insulation in attic make for efficient heating and cooling. Copper plumbing and gas furnace, plus gas cooktop in kitchen. Formal dining room plus breakfast nook, cathedral ceiling in living room. Back yard is chain link fenced. Home shows like new - a lot of home for the money - probably the best deal in the subdivision !! Agent Owner: Dave Acorn 573-433-1255
This property is off market, which means it's not currently listed for sale or rent on Zillow. This may be different from what's available on other websites or public sources.


