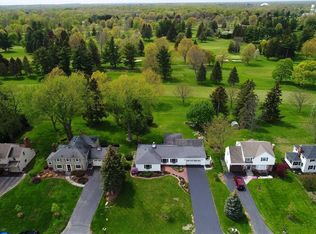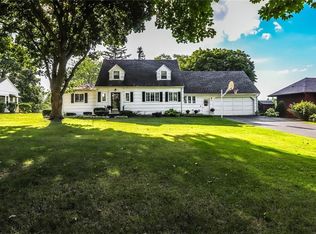THIS HOME IS WHAT YOU CALL "TURN KEY". FROM TOP TO BOTTOM 122 RIDGEMONT DR. IS NEW INSIDE AND OUT. THIS HOME OFFERS TODAY'S STYLE WITH CUSTOM OPEN KITCHEN, BREAKFAST BAR AND GRANITE COUNTERS, NEW VINYL WINDOWS,ROOF, HVAC SYSTEM WITH A/C ,ELECTRIC GARAGE DOORS,PLUMBING SYSTEM INCLUDING MAIN TO THE SEPTIC, 1ST FLOOR FULL BATHROOM. 2ND FLOOR BATHROOM IS COMPLETELY RENOVATED WITH CUSTOM SURROUND ONE PIECE TUB. ** ENJOY THE VIEWS OF RIDGEMONT COUNTRY CLUB IN YOUR BACK YARD. ** WOOD BURNING FIREPLACE..
This property is off market, which means it's not currently listed for sale or rent on Zillow. This may be different from what's available on other websites or public sources.

