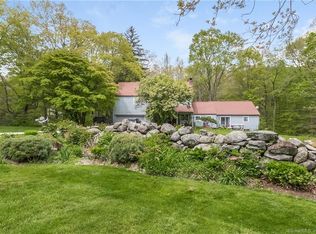Sold for $1,350,000
$1,350,000
122 Ridgefield Road, Wilton, CT 06897
5beds
5,591sqft
Single Family Residence
Built in 1880
5.73 Acres Lot
$2,069,100 Zestimate®
$241/sqft
$7,462 Estimated rent
Home value
$2,069,100
$1.74M - $2.48M
$7,462/mo
Zestimate® history
Loading...
Owner options
Explore your selling options
What's special
Experience the pinnacle of New England charm at this luxurious 1880’s Wilton, Connecticut home, seamlessly blending historical allure with modern sophistication. Roughly an hour's drive from New York City, this meticulously restored residence offers roughly 5,000 square feet of refined living space. Showcasing high-end finishes and an open floor plan, the home features five expansive bedrooms, ideal for both relaxation and entertaining. The heart of the living space is the gourmet kitchen, adorned with stainless steel appliances, gorgeous stone countertops, and a cozy breakfast nook, perfect for morning coffee as daylight greets you through windows. The original wooden beams traverse the ceiling, a testament to the home's heritage, while the modern touches ensure comfort at every turn. Four fireplaces provide warmth and ambiance, setting the stage for serene evenings. Set on over five acres, the property invites you to immerse yourself in the natural beauty of its surroundings. Enjoy the serenity of a running brook from the screened porch or explore the waking trails that lead into town, offering both seclusion and convenience. This rare offering is not just a home; it's a lifestyle—a unique opportunity to indulge in comfort, luxury, and the tranquil beauty of Connecticut. Own a piece of Wilton's history, where luxury living is more than an idea—it's a reality. View the fully interactive 3D Virtual Tour or schedule your in person experience today!
Zillow last checked: 8 hours ago
Listing updated: October 01, 2024 at 12:06am
Listed by:
Scott Glenney 860-682-0092,
William Pitt Sotheby's Int'l 860-777-1800,
AnnMarie Sementilli 203-943-2292,
William Pitt Sotheby's Int'l
Bought with:
Alice Farina, RES.0767468
Keller Williams Prestige Prop.
Source: Smart MLS,MLS#: 170625983
Facts & features
Interior
Bedrooms & bathrooms
- Bedrooms: 5
- Bathrooms: 6
- Full bathrooms: 5
- 1/2 bathrooms: 1
Primary bedroom
- Features: Full Bath, Walk-In Closet(s), Hardwood Floor
- Level: Upper
- Area: 336 Square Feet
- Dimensions: 24 x 14
Bedroom
- Features: Full Bath, Walk-In Closet(s), Hardwood Floor
- Level: Upper
- Area: 240 Square Feet
- Dimensions: 12 x 20
Bedroom
- Features: Hardwood Floor
- Level: Upper
- Area: 150 Square Feet
- Dimensions: 15 x 10
Bedroom
- Features: Hardwood Floor
- Level: Upper
- Area: 300 Square Feet
- Dimensions: 15 x 20
Bedroom
- Features: Walk-In Closet(s), Hardwood Floor
- Level: Third,Other
- Area: 187 Square Feet
- Dimensions: 17 x 11
Dining room
- Features: Fireplace, French Doors, Hardwood Floor
- Level: Main
- Area: 374 Square Feet
- Dimensions: 17 x 22
Family room
- Features: Beamed Ceilings, Fireplace, French Doors, Hardwood Floor
- Level: Main
- Area: 408 Square Feet
- Dimensions: 17 x 24
Kitchen
- Features: Cathedral Ceiling(s), Beamed Ceilings, Granite Counters, Kitchen Island, Pantry, Hardwood Floor
- Level: Main
- Area: 400 Square Feet
- Dimensions: 16 x 25
Living room
- Features: Built-in Features, Fireplace, French Doors, Hardwood Floor
- Level: Main
- Area: 540 Square Feet
- Dimensions: 30 x 18
Loft
- Features: Fireplace, Hardwood Floor
- Level: Upper
- Area: 176 Square Feet
- Dimensions: 11 x 16
Office
- Features: Hardwood Floor
- Level: Third,Other
- Area: 240 Square Feet
- Dimensions: 15 x 16
Heating
- Heat Pump, Hydro Air, Zoned, Oil
Cooling
- Central Air
Appliances
- Included: Gas Cooktop, Oven, Microwave, Refrigerator, Dishwasher, Washer, Dryer, Water Heater
- Laundry: Main Level
Features
- Entrance Foyer
- Basement: Partial,Unfinished
- Attic: Access Via Hatch
- Number of fireplaces: 4
Interior area
- Total structure area: 5,591
- Total interior livable area: 5,591 sqft
- Finished area above ground: 4,751
- Finished area below ground: 840
Property
Parking
- Total spaces: 3
- Parking features: Detached
- Garage spaces: 3
Features
- Waterfront features: Waterfront, Brook
Lot
- Size: 5.73 Acres
- Features: Level
Details
- Parcel number: 1927016
- Zoning: R-2
Construction
Type & style
- Home type: SingleFamily
- Architectural style: Colonial,Antique
- Property subtype: Single Family Residence
Materials
- Wood Siding
- Foundation: Concrete Perimeter
- Roof: Asphalt
Condition
- New construction: No
- Year built: 1880
Utilities & green energy
- Sewer: Septic Tank
- Water: Shared Well
Community & neighborhood
Location
- Region: Wilton
Price history
| Date | Event | Price |
|---|---|---|
| 4/30/2024 | Sold | $1,350,000-3.2%$241/sqft |
Source: | ||
| 4/27/2024 | Pending sale | $1,395,000$250/sqft |
Source: | ||
| 3/19/2024 | Price change | $1,395,000-3.8%$250/sqft |
Source: | ||
| 3/12/2024 | Price change | $1,450,000-3%$259/sqft |
Source: | ||
| 3/6/2024 | Price change | $1,495,000-6.3%$267/sqft |
Source: | ||
Public tax history
| Year | Property taxes | Tax assessment |
|---|---|---|
| 2025 | $25,396 +2% | $1,040,410 |
| 2024 | $24,907 +10.6% | $1,040,410 +35.1% |
| 2023 | $22,530 -3.5% | $770,000 -6.9% |
Find assessor info on the county website
Neighborhood: 06897
Nearby schools
GreatSchools rating
- 9/10Cider Mill SchoolGrades: 3-5Distance: 0.6 mi
- 9/10Middlebrook SchoolGrades: 6-8Distance: 0.4 mi
- 10/10Wilton High SchoolGrades: 9-12Distance: 1 mi
Schools provided by the listing agent
- Elementary: Miller-Driscoll
- High: Wilton
Source: Smart MLS. This data may not be complete. We recommend contacting the local school district to confirm school assignments for this home.
Get pre-qualified for a loan
At Zillow Home Loans, we can pre-qualify you in as little as 5 minutes with no impact to your credit score.An equal housing lender. NMLS #10287.
Sell for more on Zillow
Get a Zillow Showcase℠ listing at no additional cost and you could sell for .
$2,069,100
2% more+$41,382
With Zillow Showcase(estimated)$2,110,482
