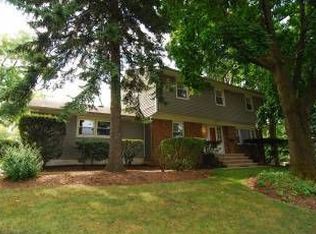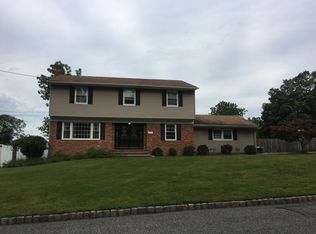Closed
$800,000
122 Ridgedale Ave, Florham Park Boro, NJ 07932
4beds
3baths
--sqft
Single Family Residence
Built in 1965
0.37 Acres Lot
$1,010,400 Zestimate®
$--/sqft
$5,122 Estimated rent
Home value
$1,010,400
$930,000 - $1.10M
$5,122/mo
Zestimate® history
Loading...
Owner options
Explore your selling options
What's special
Zillow last checked: January 06, 2026 at 11:15pm
Listing updated: October 13, 2025 at 05:56am
Listed by:
Marlene Vegter 973-635-5000,
Weichert Realtors
Bought with:
Debra Cunningham
Weichert Realtors
Source: GSMLS,MLS#: 3992257
Facts & features
Interior
Bedrooms & bathrooms
- Bedrooms: 4
- Bathrooms: 3
Property
Lot
- Size: 0.37 Acres
- Dimensions: 133 x 120
Details
- Parcel number: 1102303000000004
Construction
Type & style
- Home type: SingleFamily
- Property subtype: Single Family Residence
Condition
- Year built: 1965
Community & neighborhood
Location
- Region: Florham Park
Price history
| Date | Event | Price |
|---|---|---|
| 11/2/2025 | Listing removed | $5,175 |
Source: Zillow Rentals Report a problem | ||
| 10/23/2025 | Listed for rent | $5,175 |
Source: Zillow Rentals Report a problem | ||
| 10/13/2025 | Sold | $800,000+42.9% |
Source: | ||
| 10/15/2020 | Sold | $560,000-4.3% |
Source: | ||
| 9/25/2020 | Pending sale | $585,000 |
Source: Keller Williams Realty Premier Properties #3648166 Report a problem | ||
Public tax history
| Year | Property taxes | Tax assessment |
|---|---|---|
| 2025 | $9,185 | $565,600 |
| 2024 | $9,185 +1.6% | $565,600 |
| 2023 | $9,038 -0.9% | $565,600 |
Find assessor info on the county website
Neighborhood: 07932
Nearby schools
GreatSchools rating
- 7/10Brooklake Elementary SchoolGrades: 3-5Distance: 0.8 mi
- 6/10Ridgedale Middle SchoolGrades: 6-8Distance: 0.4 mi
- 8/10Hanover Park High SchoolGrades: 9-12Distance: 2 mi
Get a cash offer in 3 minutes
Find out how much your home could sell for in as little as 3 minutes with a no-obligation cash offer.
Estimated market value
$1,010,400
Get a cash offer in 3 minutes
Find out how much your home could sell for in as little as 3 minutes with a no-obligation cash offer.
Estimated market value
$1,010,400

