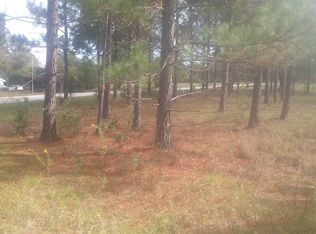Closed
$215,000
122 Ridgecrest Dr, Sylvania, GA 30467
5beds
2,320sqft
Single Family Residence
Built in 1978
0.8 Acres Lot
$214,400 Zestimate®
$93/sqft
$2,173 Estimated rent
Home value
$214,400
Estimated sales range
Not available
$2,173/mo
Zestimate® history
Loading...
Owner options
Explore your selling options
What's special
This 5Bed 3Bath Home is Truly a Diamond in the Rough. Calling All Investors, With a Tad TLC This House Can Make the Perfect Home For It's Next Owner. It Features, Covered Front Porch, Spacious Living Room with Brick Fireplace and Custom Built Ins, Eat in Kitchen with Huge Pantry and Window Overlooking Your BackYard, Downstairs You'll Also Find Owner's Suite with Walk In Whirlpool Tub, 2 Additional Bedrooms and Hall/Guest Bathroom, Upstairs You'll Also Find 2 Bedrooms (One is Being Used as a Media Room with Projector and Surround Sound, Included with the Home) Hall/Guest Bathroom and Huge Hall Closet. Back Downstairs is a Spacious SunRoom, 2 Car Garage, Covered Back Porch and 2 Car Covered Metal Carport. This Home Sits on .80 of an Acre and Has Fruit Bearing Apple, Peach, Plum, Pear and Olive Trees. Roof is only 7 years old! Water Heater is only 2 years old! HVAC replaced in 2023!
Zillow last checked: 8 hours ago
Listing updated: June 21, 2025 at 06:46pm
Listed by:
Becki Patterson 912-661-1939,
Keller Williams Realty Coastal
Bought with:
Shelley Stringer, 295542
Statesboro Properties
Source: GAMLS,MLS#: 10440220
Facts & features
Interior
Bedrooms & bathrooms
- Bedrooms: 5
- Bathrooms: 3
- Full bathrooms: 3
- Main level bathrooms: 2
- Main level bedrooms: 3
Heating
- Central, Electric, Heat Pump, Hot Water
Cooling
- Ceiling Fan(s), Electric
Appliances
- Included: Electric Water Heater, Microwave, Refrigerator
- Laundry: In Hall, Laundry Closet
Features
- Bookcases, Master On Main Level, Walk-In Closet(s)
- Flooring: Carpet, Laminate, Vinyl
- Basement: None
- Number of fireplaces: 1
- Common walls with other units/homes: No Common Walls
Interior area
- Total structure area: 2,320
- Total interior livable area: 2,320 sqft
- Finished area above ground: 2,320
- Finished area below ground: 0
Property
Parking
- Parking features: Garage, Garage Door Opener
- Has garage: Yes
Features
- Levels: Two
- Stories: 2
- Has spa: Yes
- Spa features: Bath
Lot
- Size: 0.80 Acres
- Features: Greenbelt
Details
- Parcel number: S17 013
Construction
Type & style
- Home type: SingleFamily
- Architectural style: Traditional
- Property subtype: Single Family Residence
Materials
- Vinyl Siding
- Roof: Tar/Gravel
Condition
- Resale
- New construction: No
- Year built: 1978
Utilities & green energy
- Sewer: Public Sewer
- Water: Public
- Utilities for property: Cable Available, Electricity Available, High Speed Internet, Sewer Connected, Underground Utilities, Water Available
Community & neighborhood
Community
- Community features: None
Location
- Region: Sylvania
- Subdivision: None
Other
Other facts
- Listing agreement: Exclusive Right To Sell
Price history
| Date | Event | Price |
|---|---|---|
| 6/22/2025 | Pending sale | $215,000$93/sqft |
Source: | ||
| 6/20/2025 | Sold | $215,000$93/sqft |
Source: | ||
| 1/14/2025 | Listed for sale | $215,000+5.9%$93/sqft |
Source: | ||
| 7/14/2023 | Sold | $203,000-9.8%$88/sqft |
Source: Public Record Report a problem | ||
| 6/27/2023 | Pending sale | $225,000$97/sqft |
Source: | ||
Public tax history
| Year | Property taxes | Tax assessment |
|---|---|---|
| 2024 | $2,558 | $77,800 |
| 2023 | -- | $77,800 +13.7% |
| 2022 | -- | $68,440 +10.1% |
Find assessor info on the county website
Neighborhood: 30467
Nearby schools
GreatSchools rating
- 5/10Screven County Elementary SchoolGrades: PK-5Distance: 1.3 mi
- 6/10Screven County Middle SchoolGrades: 6-8Distance: 1.1 mi
- 3/10Screven County High SchoolGrades: 9-12Distance: 1.5 mi
Schools provided by the listing agent
- Elementary: Screven County
- Middle: Screven County
- High: Screven County
Source: GAMLS. This data may not be complete. We recommend contacting the local school district to confirm school assignments for this home.
Get pre-qualified for a loan
At Zillow Home Loans, we can pre-qualify you in as little as 5 minutes with no impact to your credit score.An equal housing lender. NMLS #10287.
