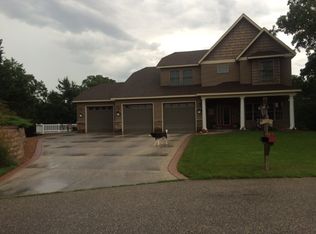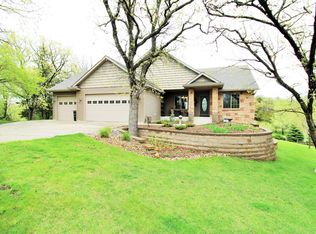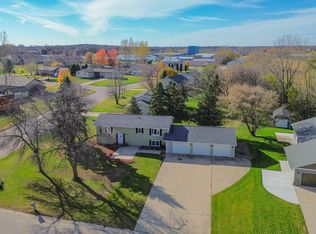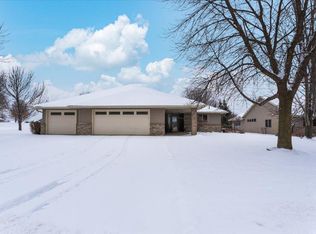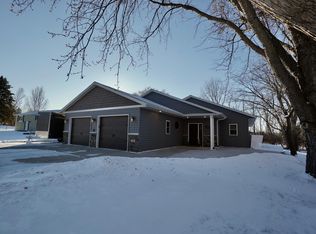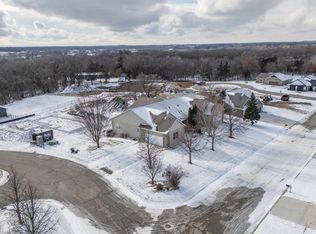Glacial ridge exquisite home. Spacious open concept main level invites relaxation and entertainment, while the gleaming floors and neutral palette create a canvas for your personal style. Luxuriate in the primary suite, your retreat to ultimate comfort. Indulge in spa-like bathrooms, each a sanctuary of tranquility. The outdoor patios and deck beckon a private oasis for al-fresco dining and sun filled refreshments. Utility room for practicality and ample closet space, this home seamlessly combines functionality with elegance. Embrace the serenity of nature from your own deck, surrounded by lush greenery and views. Oversized insulated & heated three stall garage..... This is more than a house – it's the lifestyle you've always dreamed of; a portal to your lovely dwelling space. Do not miss the virtual 3-D tour and call to schedule your private viewing today.
Active with contingency
Price cut: $13K (12/2)
$425,000
122 Ridge Rd, New London, MN 56273
4beds
2,808sqft
Est.:
Single Family Residence
Built in 2004
0.74 Acres Lot
$416,500 Zestimate®
$151/sqft
$-- HOA
What's special
Open concept main levelGleaming floorsSpa-like bathroomsNeutral palettePrimary suiteAmple closet spaceSurrounded by lush greenery
- 106 days |
- 565 |
- 7 |
Zillow last checked: 8 hours ago
Listing updated: January 07, 2026 at 10:30am
Listed by:
Justin Paffrath 320-491-9035,
Edina Realty,
Wyatt Paffrath 320-491-4149
Source: NorthstarMLS as distributed by MLS GRID,MLS#: 6801795
Facts & features
Interior
Bedrooms & bathrooms
- Bedrooms: 4
- Bathrooms: 3
- Full bathrooms: 2
- 3/4 bathrooms: 1
Bedroom
- Level: Main
- Area: 182 Square Feet
- Dimensions: 13x14
Bedroom 2
- Level: Main
- Area: 144 Square Feet
- Dimensions: 12x12
Bedroom 3
- Level: Basement
- Area: 140 Square Feet
- Dimensions: 14x10
Bedroom 4
- Level: Basement
- Area: 154 Square Feet
- Dimensions: 14x11
Deck
- Level: Main
- Area: 216 Square Feet
- Dimensions: 18x12
Dining room
- Level: Main
- Area: 108 Square Feet
- Dimensions: 9x12
Exercise room
- Level: Basement
- Area: 117 Square Feet
- Dimensions: 13x9
Family room
- Level: Basement
- Area: 638 Square Feet
- Dimensions: 22x29
Foyer
- Level: Main
- Area: 60 Square Feet
- Dimensions: 10x6
Kitchen
- Level: Main
- Area: 180 Square Feet
- Dimensions: 15x12
Laundry
- Level: Main
- Area: 40 Square Feet
- Dimensions: 5x8
Living room
- Level: Main
- Area: 342 Square Feet
- Dimensions: 18x19
Patio
- Level: Basement
- Area: 288 Square Feet
- Dimensions: 18x16
Heating
- Forced Air, In-Floor Heating
Cooling
- Central Air
Appliances
- Included: Dishwasher, Dryer, Microwave, Range, Refrigerator, Stainless Steel Appliance(s), Washer
- Laundry: Main Level
Features
- Basement: Block,Daylight,Egress Window(s),Finished,Full,Walk-Out Access
Interior area
- Total structure area: 2,808
- Total interior livable area: 2,808 sqft
- Finished area above ground: 1,404
- Finished area below ground: 1,404
Property
Parking
- Total spaces: 3
- Parking features: Attached, Heated Garage, Insulated Garage
- Attached garage spaces: 3
- Details: Garage Dimensions (28x32)
Accessibility
- Accessibility features: None
Features
- Levels: One
- Stories: 1
- Patio & porch: Deck, Patio
Lot
- Size: 0.74 Acres
- Dimensions: 106 x 348 x 125 x 282
- Features: Tree Coverage - Medium
Details
- Foundation area: 1404
- Parcel number: 602150150
- Zoning description: Residential-Single Family
Construction
Type & style
- Home type: SingleFamily
- Property subtype: Single Family Residence
Materials
- Frame
- Roof: Asphalt
Condition
- New construction: No
- Year built: 2004
Utilities & green energy
- Electric: Circuit Breakers
- Gas: Natural Gas
- Sewer: Private Sewer, Septic System Compliant - Yes
- Water: Drilled, Private
Community & HOA
Community
- Subdivision: London Hills
HOA
- Has HOA: No
Location
- Region: New London
Financial & listing details
- Price per square foot: $151/sqft
- Tax assessed value: $366,400
- Annual tax amount: $5,686
- Date on market: 10/9/2025
- Road surface type: Paved
Estimated market value
$416,500
$396,000 - $437,000
$2,286/mo
Price history
Price history
| Date | Event | Price |
|---|---|---|
| 12/2/2025 | Price change | $425,000-3%$151/sqft |
Source: | ||
| 10/9/2025 | Listed for sale | $438,000+3.1%$156/sqft |
Source: | ||
| 10/2/2025 | Listing removed | $424,900$151/sqft |
Source: | ||
| 9/25/2025 | Price change | $424,900-2.1%$151/sqft |
Source: | ||
| 9/19/2025 | Price change | $434,000-3.3%$155/sqft |
Source: | ||
Public tax history
Public tax history
| Year | Property taxes | Tax assessment |
|---|---|---|
| 2024 | $5,534 +25% | $366,400 +5% |
| 2023 | $4,426 +8.8% | $349,000 +22.6% |
| 2022 | $4,068 +13.4% | $284,600 +17.7% |
Find assessor info on the county website
BuyAbility℠ payment
Est. payment
$2,552/mo
Principal & interest
$2052
Property taxes
$351
Home insurance
$149
Climate risks
Neighborhood: 56273
Nearby schools
GreatSchools rating
- 6/10New London-Spicer Middle SchoolGrades: 5-8Distance: 1 mi
- 9/10New London-Spicer Sr.Grades: 9-12Distance: 1 mi
- 9/10Prairie Woods Elementary SchoolGrades: PK-4Distance: 1.2 mi
