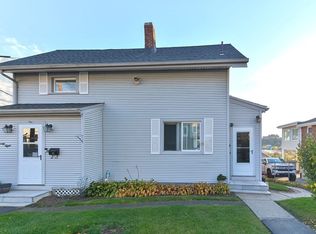TONS OF SPACE and endless opportunity in this spacious 2 BEDROOM, 1 FULL and 2 HALF BATHROOM townhouse style duplex. This property boasts large bedrooms on the second floor, with a half bath and private deck attached to the master suite. The main floor features an open concept whereby the eat-in kitchen, living room and private deck provide the ideal space for family get togethers or entertaining. There is a BONUS ROOM on the third floor that would make for a GREAT 3RD BEDROOM, playroom, or office. Finished basement provides for ample storage or additional living space with a walkout slider to your PRIVATE BACK YARD. Features of the property include: BRAND NEW SEWER LINE, NEW ROOF 2011, amazing views of the city skyline, and the ability for the new owner to change over to natural gas located on the street. Not sure you want a condo, consider it an investment...when you're ready to move on this would be a perfect rental! NO CONDO FEES!!! OPEN HOUSE SAT 10TH, 12-2PM
This property is off market, which means it's not currently listed for sale or rent on Zillow. This may be different from what's available on other websites or public sources.
