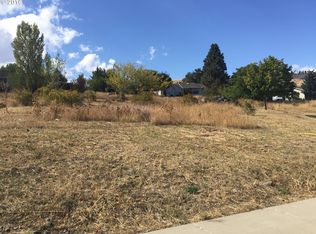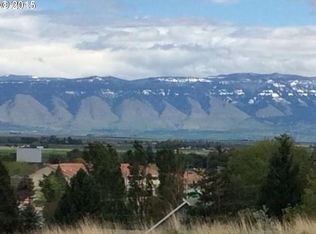"The Ridge" Custom Built for Owner in 5/16. Tasteful 3400 s/f + home overlooks EOU to the Grande Ronde Valley in an area of new homes. Enjoy this 5 bdrm home w/daylite family room, open floor plan on the main featuring a custom gourmet kitchen w/formal & family dining areas.* Over sized garage and great parking. If you are considering building this home has been lived in less than a year and is priced under actual costs to build.
This property is off market, which means it's not currently listed for sale or rent on Zillow. This may be different from what's available on other websites or public sources.


