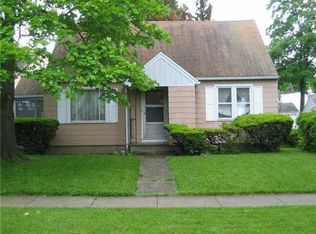Closed
$145,000
122 Revella St, Rochester, NY 14609
2beds
861sqft
Single Family Residence
Built in 1948
7,405.2 Square Feet Lot
$155,000 Zestimate®
$168/sqft
$1,750 Estimated rent
Home value
$155,000
$144,000 - $166,000
$1,750/mo
Zestimate® history
Loading...
Owner options
Explore your selling options
What's special
Welcome to this adorable Cape Cod located just minutes from all the shopping and restaurants Irondequoit has to offer!! The home features an eat-in kitchen with vinyl flooring, original hardwoods flowing through the cozy living room and 2 bedrooms, and 1 full bath. Huge walk-up attic with endless possibilities and a dry basement for additional storage or a rec room! Relax on the enclosed back porch or entertain family and friends in the spacious backyard. Schedule your private showing today! Delayed negotiations Tuesday, 10/29 at 1:00pm.
Zillow last checked: 8 hours ago
Listing updated: December 17, 2024 at 01:03pm
Listed by:
Dominique Cerqua 585-202-3559,
Keller Williams Realty Greater Rochester
Bought with:
Evelyn Garcia, 10401289714
Howard Hanna
Source: NYSAMLSs,MLS#: R1573430 Originating MLS: Rochester
Originating MLS: Rochester
Facts & features
Interior
Bedrooms & bathrooms
- Bedrooms: 2
- Bathrooms: 1
- Full bathrooms: 1
- Main level bathrooms: 1
- Main level bedrooms: 2
Heating
- Gas, Forced Air
Appliances
- Included: Dryer, Gas Cooktop, Gas Oven, Gas Range, Gas Water Heater, Refrigerator, Washer
- Laundry: In Basement
Features
- Ceiling Fan(s), Entrance Foyer, Eat-in Kitchen, Bedroom on Main Level
- Flooring: Hardwood, Varies
- Basement: Full
- Has fireplace: No
Interior area
- Total structure area: 861
- Total interior livable area: 861 sqft
Property
Parking
- Total spaces: 1
- Parking features: Detached, Garage
- Garage spaces: 1
Features
- Patio & porch: Enclosed, Porch
- Exterior features: Awning(s), Blacktop Driveway, Fully Fenced
- Fencing: Full
Lot
- Size: 7,405 sqft
- Dimensions: 64 x 115
- Features: Residential Lot
Details
- Parcel number: 26140010723000020020000000
- Special conditions: Standard
Construction
Type & style
- Home type: SingleFamily
- Architectural style: Cape Cod
- Property subtype: Single Family Residence
Materials
- Wood Siding
- Foundation: Block
- Roof: Asphalt
Condition
- Resale
- Year built: 1948
Utilities & green energy
- Electric: Circuit Breakers
- Sewer: Connected
- Water: Connected, Public
- Utilities for property: Sewer Connected, Water Connected
Community & neighborhood
Location
- Region: Rochester
- Subdivision: Mun 31 46
Other
Other facts
- Listing terms: Cash,Conventional
Price history
| Date | Event | Price |
|---|---|---|
| 12/16/2024 | Sold | $145,000+45.1%$168/sqft |
Source: | ||
| 11/1/2024 | Pending sale | $99,900$116/sqft |
Source: | ||
| 10/23/2024 | Listed for sale | $99,900+129.7%$116/sqft |
Source: | ||
| 2/28/2018 | Sold | $43,500-17.8%$51/sqft |
Source: Public Record Report a problem | ||
| 5/15/2017 | Listing removed | $950$1/sqft |
Source: Zillow Rental Manager Report a problem | ||
Public tax history
| Year | Property taxes | Tax assessment |
|---|---|---|
| 2024 | -- | $113,200 +48.9% |
| 2023 | -- | $76,000 |
| 2022 | -- | $76,000 |
Find assessor info on the county website
Neighborhood: Northland-Lyceum
Nearby schools
GreatSchools rating
- 2/10School 33 AudubonGrades: PK-6Distance: 0.7 mi
- 2/10Northwest College Preparatory High SchoolGrades: 7-9Distance: 0.1 mi
- 2/10East High SchoolGrades: 9-12Distance: 1.4 mi
Schools provided by the listing agent
- District: Rochester
Source: NYSAMLSs. This data may not be complete. We recommend contacting the local school district to confirm school assignments for this home.
