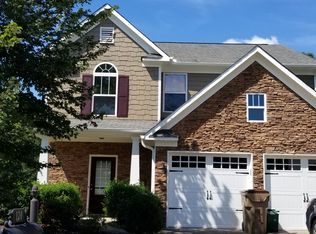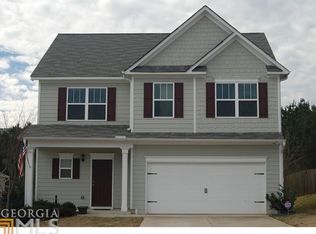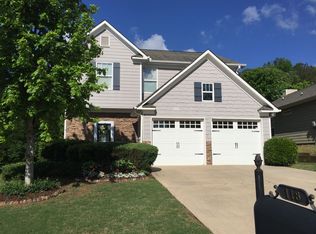Closed
$381,900
122 Renford Rd, Ball Ground, GA 30107
3beds
1,674sqft
Single Family Residence
Built in 2007
7,405.2 Square Feet Lot
$377,700 Zestimate®
$228/sqft
$1,905 Estimated rent
Home value
$377,700
$351,000 - $404,000
$1,905/mo
Zestimate® history
Loading...
Owner options
Explore your selling options
What's special
PRISTINE Craftsman style ranch home located off Hwy 575 & Exit 20! Just minutes to the quaint towns of Ball Ground & Canton. On the border of Ball Ground & Canton! Minutes to all shopping, restaurants, riverfront trails, Northside Hospital Cherokee, Hwy 575 & schools. Welcoming covered entry invites you into the large entrance foyer featuring shadow box molding & hardwood floors. Open Chef's kitchen boasts granite countertops, pantry, opening into the family room & an oversized breakfast room featuring crown molding & New LVP flooring! Open & bright vaulted family room features a heartwarming wood burning fireplace with brick surround & hardwood floors. Open dining room features a vaulted ceiling, shadow box molding & hardwood floors. Convenient nook off family room is perfect for your computer & desk. Doors lead to the covered patio overlooking the level, private & fenced backyard. Primary bedroom features a ceiling fan & walk-in closet. Primary bath features a separate soaking tub & shower. 2 secondary bedrooms share the 2nd full bath. Each bedroom features a double closet. 2 car immaculate garage, hot water heater 2022, roof 2020, microwave 2024, exterior painted 2022, crown molding & blinds throughout! Interior walls & trim just painted 2025! Brick front & recently painted concrete siding! Great price for this well-maintained charming home. Convenient subdivision amenities: playground, pool, clubhouse & picnic tables. GREAT LOCATION!
Zillow last checked: 8 hours ago
Listing updated: March 31, 2025 at 12:11pm
Listed by:
Joyce Fahl 770-596-4481,
RE/MAX Town & Country,
Steven Fahl 678-231-5719,
RE/MAX Town & Country
Bought with:
Karen Hodges, 377544
Dwelli
Source: GAMLS,MLS#: 10478326
Facts & features
Interior
Bedrooms & bathrooms
- Bedrooms: 3
- Bathrooms: 2
- Full bathrooms: 2
- Main level bathrooms: 2
- Main level bedrooms: 3
Dining room
- Features: Seats 12+
Kitchen
- Features: Breakfast Area, Breakfast Room, Pantry, Solid Surface Counters
Heating
- Central, Forced Air, Heat Pump
Cooling
- Ceiling Fan(s), Central Air, Electric
Appliances
- Included: Dishwasher, Disposal, Electric Water Heater, Microwave, Oven/Range (Combo), Refrigerator
- Laundry: In Hall, Laundry Closet
Features
- High Ceilings, Master On Main Level, Vaulted Ceiling(s), Walk-In Closet(s)
- Flooring: Carpet, Hardwood
- Windows: Double Pane Windows
- Basement: None
- Attic: Pull Down Stairs
- Number of fireplaces: 1
- Fireplace features: Factory Built, Family Room, Gas Starter
- Common walls with other units/homes: No Common Walls
Interior area
- Total structure area: 1,674
- Total interior livable area: 1,674 sqft
- Finished area above ground: 1,674
- Finished area below ground: 0
Property
Parking
- Total spaces: 2
- Parking features: Attached, Garage, Garage Door Opener, Kitchen Level
- Has attached garage: Yes
Accessibility
- Accessibility features: Accessible Entrance, Accessible Hallway(s)
Features
- Levels: One
- Stories: 1
- Patio & porch: Patio
- Fencing: Back Yard,Fenced,Privacy,Wood
- Waterfront features: No Dock Or Boathouse
- Body of water: None
Lot
- Size: 7,405 sqft
- Features: Level, Private
- Residential vegetation: Wooded
Details
- Parcel number: 14N27B 020
Construction
Type & style
- Home type: SingleFamily
- Architectural style: Brick Front,Ranch
- Property subtype: Single Family Residence
Materials
- Brick, Concrete
- Foundation: Slab
- Roof: Composition
Condition
- Resale
- New construction: No
- Year built: 2007
Utilities & green energy
- Sewer: Public Sewer
- Water: Public
- Utilities for property: Cable Available, Electricity Available, High Speed Internet, Sewer Available, Underground Utilities, Water Available
Community & neighborhood
Community
- Community features: Clubhouse, Playground, Pool
Location
- Region: Ball Ground
- Subdivision: River Brooke
HOA & financial
HOA
- Has HOA: Yes
- HOA fee: $500 annually
- Services included: Swimming
Other
Other facts
- Listing agreement: Exclusive Right To Sell
- Listing terms: 1031 Exchange,Cash,Conventional,FHA,VA Loan
Price history
| Date | Event | Price |
|---|---|---|
| 3/31/2025 | Sold | $381,900+0.5%$228/sqft |
Source: | ||
| 3/17/2025 | Pending sale | $379,900$227/sqft |
Source: | ||
| 3/16/2025 | Listed for sale | $379,900+120.2%$227/sqft |
Source: | ||
| 9/11/2007 | Sold | $172,500$103/sqft |
Source: Public Record Report a problem | ||
Public tax history
| Year | Property taxes | Tax assessment |
|---|---|---|
| 2024 | $3,266 -4.1% | $124,360 -4% |
| 2023 | $3,405 +17.5% | $129,560 +17.5% |
| 2022 | $2,899 +20% | $110,280 +29.6% |
Find assessor info on the county website
Neighborhood: 30107
Nearby schools
GreatSchools rating
- 6/10William G. Hasty- Sr. Elementary SchoolGrades: PK-5Distance: 4 mi
- 7/10Teasley Middle SchoolGrades: 6-8Distance: 3.4 mi
- 7/10Cherokee High SchoolGrades: 9-12Distance: 5.4 mi
Schools provided by the listing agent
- Elementary: Hasty
- Middle: Teasley
- High: Cherokee
Source: GAMLS. This data may not be complete. We recommend contacting the local school district to confirm school assignments for this home.
Get a cash offer in 3 minutes
Find out how much your home could sell for in as little as 3 minutes with a no-obligation cash offer.
Estimated market value$377,700
Get a cash offer in 3 minutes
Find out how much your home could sell for in as little as 3 minutes with a no-obligation cash offer.
Estimated market value
$377,700


