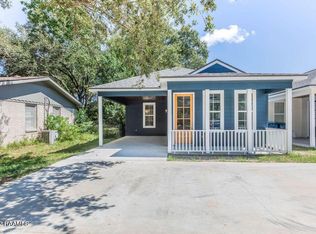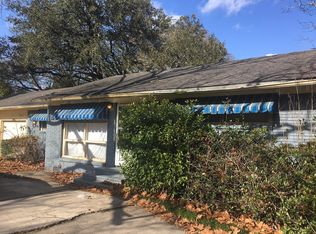Available by the first week in July. Newer home in an established neighborhood in the middle of Lafayette conveniently located near Red's Health club, Moncus Park, River Ranch and walking distance to Sandra's. This excellent floor plan offers an open kitchen/living area with 9'& 10' ceilings, 8' interior doors, 3cm granite slab counter tops in kitchen and both bathrooms, custom cabinetry with island and stainless-steel appliances. This home is complete with crown molding, designer selected fixtures and finishes. The master suite features a tray ceiling, large walk in closet, spacious bathroom complete with a separate custom shower and tub, double vanities with 3cm slab granite and under-mounted sinks. The exterior features a large covered front porch, private covered patio in the rear and a perfect sized fenced in backyard. Comes with Fridge. Comes with fridge, dishwasher, gas oven range, microwave, barstools. (Other furniture shown in pictures are just for staging) Pet fee $350 if approved. Tenant responsible for all utilities. Atmos for gas and LUS for water, sewer and trash. Current lease ends on 6/30/2021. Owner/Agent.
This property is off market, which means it's not currently listed for sale or rent on Zillow. This may be different from what's available on other websites or public sources.

