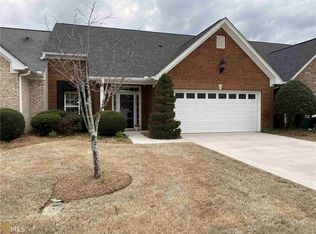Closed
$254,900
122 Regency Row SW, Calhoun, GA 30701
2beds
1,341sqft
Townhouse
Built in 2004
5,662.8 Square Feet Lot
$260,300 Zestimate®
$190/sqft
$1,388 Estimated rent
Home value
$260,300
$229,000 - $297,000
$1,388/mo
Zestimate® history
Loading...
Owner options
Explore your selling options
What's special
MOVE RIGHT IN TO THIS EMACULATE END UNIT GARDEN HOME IN THE SOUGHT AFTER BROOKSTONE COMMUNITY! You will love the recent updates in this 2 bedroom 2 bath home! THE ROOF IS ONLY 2 YEARS OLD! Beautiful new HARDWOOD FLOORING throughout and new carpet in master bedroom. CLASSIC TRIM - crown molding and chair railing has been added. The entire interior has been FRESHLY PAINTED just in the past month. The owner recently screened in the back porch and also added a Sunsetter retractable awning for additional shade. The living area is spacious with natural lighting and a view to the PRIVATE BACK YARD. The kitchen is very roomy with plenty of cabinet and countertop space and a large walk-in pantry. The refrigerator, stove and dishwasher all remain with the home and are new within the past 6 years. Just off the kitchen is the laundry room with built in cabinets; washer and dryer remain with the home. Open concept dining area and breakfast bar seating. Each of the two bedrooms are generously sized. The master bath includes double vanities and a separate shower. The WALK-IN TUB is amazing - manufactured by Rane with an inward swinging door. Master walk-in closet is very spacious. The secondary bathroom is located in the hallway with a tub/shower combination. The 2 car garage has an abundance of BUILT IN CABINETRY for all of your storage needs. Neighborhood amenities include community POOL, CLUBHOUSE, and TENNIS COURT! Enjoy a LOW-MAINTENANCE lifestyle in Brookstone with easy access to major highways, I-75, medical facilities, and downtown, where shopping eateries, and recreation are all within reach. Welcome Home!
Zillow last checked: 8 hours ago
Listing updated: October 21, 2025 at 01:51pm
Listed by:
Sabrina Poole 404-906-4872,
Samantha Lusk & Associates Realty
Bought with:
Non Mls Salesperson, 357901
Non-Mls Company
Source: GAMLS,MLS#: 10312487
Facts & features
Interior
Bedrooms & bathrooms
- Bedrooms: 2
- Bathrooms: 2
- Full bathrooms: 2
- Main level bathrooms: 2
- Main level bedrooms: 2
Kitchen
- Features: Breakfast Bar, Breakfast Room, Walk-in Pantry
Heating
- Central, Electric
Cooling
- Central Air, Electric
Appliances
- Included: Dishwasher, Disposal, Dryer, Electric Water Heater, Microwave, Oven/Range (Combo), Refrigerator, Washer
- Laundry: Other
Features
- Double Vanity, Master On Main Level, Walk-In Closet(s)
- Flooring: Carpet, Hardwood, Tile
- Windows: Double Pane Windows
- Basement: None
- Attic: Pull Down Stairs
- Has fireplace: No
- Common walls with other units/homes: 1 Common Wall,End Unit
Interior area
- Total structure area: 1,341
- Total interior livable area: 1,341 sqft
- Finished area above ground: 1,341
- Finished area below ground: 0
Property
Parking
- Total spaces: 2
- Parking features: Garage, Kitchen Level
- Has garage: Yes
Accessibility
- Accessibility features: Accessible Entrance, Accessible Kitchen
Features
- Levels: One
- Stories: 1
- Patio & porch: Patio, Screened
- Body of water: None
Lot
- Size: 5,662 sqft
- Features: Level, Private
Details
- Parcel number: CG33B 104
Construction
Type & style
- Home type: Townhouse
- Architectural style: Brick 3 Side,Ranch
- Property subtype: Townhouse
- Attached to another structure: Yes
Materials
- Brick
- Foundation: Slab
- Roof: Composition
Condition
- Resale
- New construction: No
- Year built: 2004
Utilities & green energy
- Sewer: Public Sewer
- Water: Public
- Utilities for property: Cable Available, Electricity Available, Phone Available, Sewer Available, Water Available
Community & neighborhood
Security
- Security features: Smoke Detector(s)
Community
- Community features: Clubhouse, Pool, Sidewalks, Street Lights, Tennis Court(s)
Location
- Region: Calhoun
- Subdivision: Brookstone
HOA & financial
HOA
- Has HOA: Yes
- HOA fee: $1,560 annually
- Services included: Maintenance Grounds, Swimming, Tennis
Other
Other facts
- Listing agreement: Exclusive Right To Sell
Price history
| Date | Event | Price |
|---|---|---|
| 7/1/2024 | Sold | $254,900-1.9%$190/sqft |
Source: | ||
| 6/6/2024 | Pending sale | $259,900$194/sqft |
Source: | ||
| 6/5/2024 | Listed for sale | $259,900+78%$194/sqft |
Source: | ||
| 6/12/2018 | Sold | $146,000+5%$109/sqft |
Source: | ||
| 5/1/2018 | Pending sale | $139,000$104/sqft |
Source: Hardy Realty & Dev. Company #8366239 Report a problem | ||
Public tax history
| Year | Property taxes | Tax assessment |
|---|---|---|
| 2024 | $2,146 +4.3% | $78,280 +6.9% |
| 2023 | $2,058 +13% | $73,200 +17.8% |
| 2022 | $1,822 +8.5% | $62,160 +10.2% |
Find assessor info on the county website
Neighborhood: 30701
Nearby schools
GreatSchools rating
- 6/10Calhoun Elementary SchoolGrades: 4-6Distance: 2.1 mi
- 5/10Calhoun Middle SchoolGrades: 7-8Distance: 1.2 mi
- 8/10Calhoun High SchoolGrades: 9-12Distance: 1.3 mi
Schools provided by the listing agent
- Elementary: Calhoun City
- Middle: Calhoun City
- High: Calhoun City
Source: GAMLS. This data may not be complete. We recommend contacting the local school district to confirm school assignments for this home.
Get pre-qualified for a loan
At Zillow Home Loans, we can pre-qualify you in as little as 5 minutes with no impact to your credit score.An equal housing lender. NMLS #10287.
Sell with ease on Zillow
Get a Zillow Showcase℠ listing at no additional cost and you could sell for —faster.
$260,300
2% more+$5,206
With Zillow Showcase(estimated)$265,506
