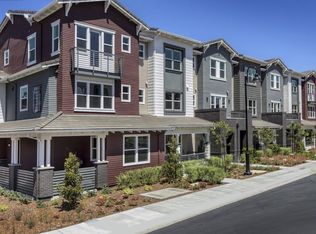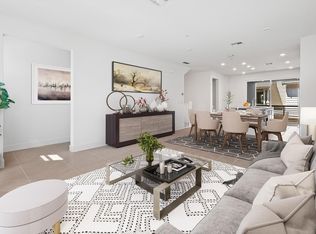Sold for $1,900,000 on 06/13/25
$1,900,000
122 Ranch Ln, Mountain View, CA 94040
3beds
1,809sqft
Townhouse,
Built in 2018
919 Square Feet Lot
$1,842,200 Zestimate®
$1,050/sqft
$6,318 Estimated rent
Home value
$1,842,200
$1.69M - $2.01M
$6,318/mo
Zestimate® history
Loading...
Owner options
Explore your selling options
What's special
Welcome to this beautifully appointed 3-bedroom, 3.5-bathroom townhouse located in the top school district. Designed with comfort and modernity, this home features high ceilings, recessed lighting, and dual-pane windows that flood the space with natural light. The open-concept layout showcases a spacious gourmet kitchen with a large island, upgraded stainless steel appliances and ample cabinetry seamlessly connecting to a bright and airy living area with a generous balcony and additional storage. Upstairs, the luxurious primary suite boasts a spa-like bathroom with a double-sink vanity, oversized shower, relaxing soaking tub, and a big walk-in closet. A second en-suite bedroom is also conveniently located on this level. On the first floor, a third bedroom with its own private bath offers flexibility perfect for guests, or a home office. Additional highlights include pre-wired EV charging, side-by-side two-car garage. Ideally located just minutes from Downtown Mountain View and the Caltrain/Light Rail station, walkable access to Mora Park, Rengstorff Park, Klein Park, playgrounds, tennis and basketball courts, as well as Safeway, Trader Joe's, gyms, and the vibrant San Antonio shopping and entertainment district. Close to top tech companies like Google, Meta, LinkedIn, and Apple.
Zillow last checked: 8 hours ago
Listing updated: June 16, 2025 at 03:48am
Listed by:
Jessie He 02101400 408-757-8353,
GAEA Realty,
Sean Chen 02022634 650-668-8888,
GAEA Realty
Bought with:
Bret Evans, 01223530
RE/MAX Gold Redwood Shores.
Source: MLSListings Inc,MLS#: ML82005508
Facts & features
Interior
Bedrooms & bathrooms
- Bedrooms: 3
- Bathrooms: 4
- Full bathrooms: 3
- 1/2 bathrooms: 1
Bedroom
- Features: GroundFloorBedroom, WalkinCloset
Bathroom
- Features: DoubleSinks, PrimaryStallShowers, ShowerandTub, ShoweroverTub1, TubinPrimaryBedroom, FullonGroundFloor
Dining room
- Features: DiningArea
Family room
- Features: NoFamilyRoom
Kitchen
- Features: ExhaustFan
Heating
- Central Forced Air, 2 plus Zones
Cooling
- Central Air, Zoned
Appliances
- Included: Dishwasher, Exhaust Fan, Disposal, Range Hood, Microwave, Oven/Range, Refrigerator, Washer/Dryer
- Laundry: Gas Dryer Hookup
Features
- Walk-In Closet(s)
- Flooring: Carpet, Tile
Interior area
- Total structure area: 1,809
- Total interior livable area: 1,809 sqft
Property
Parking
- Total spaces: 2
- Parking features: Attached
- Attached garage spaces: 2
Features
- Stories: 3
Lot
- Size: 919 sqft
Details
- Parcel number: 14844045
- Zoning: P(31)
- Special conditions: Standard
Construction
Type & style
- Home type: Townhouse
- Property subtype: Townhouse,
Materials
- Foundation: Slab
- Roof: Other
Condition
- New construction: No
- Year built: 2018
Utilities & green energy
- Gas: PublicUtilities
- Sewer: Public Sewer
- Water: Public
- Utilities for property: Public Utilities, Water Public
Community & neighborhood
Location
- Region: Mountain View
HOA & financial
HOA
- Has HOA: Yes
- HOA fee: $481 monthly
Other
Other facts
- Listing agreement: ExclusiveAgency
- Listing terms: CashorConventionalLoan
Price history
| Date | Event | Price |
|---|---|---|
| 6/13/2025 | Sold | $1,900,000+17%$1,050/sqft |
Source: | ||
| 5/7/2021 | Sold | $1,624,000$898/sqft |
Source: Public Record Report a problem | ||
Public tax history
| Year | Property taxes | Tax assessment |
|---|---|---|
| 2025 | $20,748 +2.6% | $1,757,734 +2% |
| 2024 | $20,227 +1% | $1,723,270 +2% |
| 2023 | $20,021 +0.3% | $1,689,482 +2% |
Find assessor info on the county website
Neighborhood: 94040
Nearby schools
GreatSchools rating
- 3/10Mariano Castro Elementary SchoolGrades: K-5Distance: 0.8 mi
- 7/10Isaac Newton Graham Middle SchoolGrades: 6-8Distance: 1.7 mi
- 10/10Los Altos High SchoolGrades: 9-12Distance: 1.3 mi
Schools provided by the listing agent
- District: MountainViewWhisman
Source: MLSListings Inc. This data may not be complete. We recommend contacting the local school district to confirm school assignments for this home.
Get a cash offer in 3 minutes
Find out how much your home could sell for in as little as 3 minutes with a no-obligation cash offer.
Estimated market value
$1,842,200
Get a cash offer in 3 minutes
Find out how much your home could sell for in as little as 3 minutes with a no-obligation cash offer.
Estimated market value
$1,842,200

