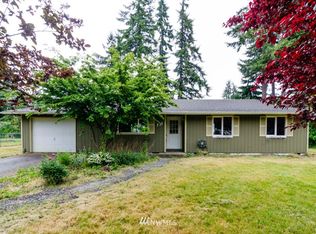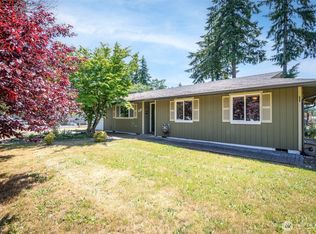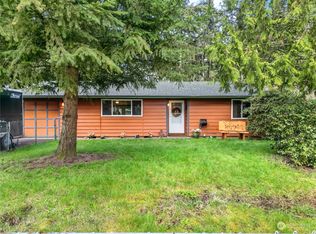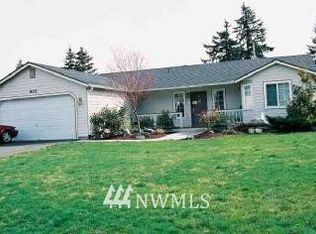Sold
Listed by:
Franco Salerno,
Van Dorm Realty, Inc
Bought with: Yelm Windermere
$419,900
122 Raintree Loop SE, Rainier, WA 98576
3beds
1,606sqft
Single Family Residence
Built in 1982
0.29 Acres Lot
$414,900 Zestimate®
$261/sqft
$2,415 Estimated rent
Home value
$414,900
$386,000 - $448,000
$2,415/mo
Zestimate® history
Loading...
Owner options
Explore your selling options
What's special
Welcome home to this move in ready rambler in tranquil Rainier Park! This inviting residence offers 3 BRs plus an additional office, 1.5 baths, and a spacious bonus/den/game room. Relax in the expansive living room w/cozy wood stove or hosting in the massive eat-in kitchen, perfect for gatherings. The primary BR features its own en suite bath, adding privacy & comfort. Recent upgrades include a newer roof, providing peace of mind for years to come. On a generous 12,838 sf level lot, with ample space for outdoor enjoyment & entertaining. Garage & carport offer plenty of storage & parking options. Experience the best of suburban living with the flexibility of a home office, play space, & room to grow in this versatile home.
Zillow last checked: 8 hours ago
Listing updated: June 02, 2025 at 04:03am
Listed by:
Franco Salerno,
Van Dorm Realty, Inc
Bought with:
Jesse Kellems, 125785
Yelm Windermere
Source: NWMLS,MLS#: 2311649
Facts & features
Interior
Bedrooms & bathrooms
- Bedrooms: 3
- Bathrooms: 2
- Full bathrooms: 1
- 1/2 bathrooms: 1
- Main level bathrooms: 2
- Main level bedrooms: 3
Primary bedroom
- Level: Main
Bedroom
- Level: Main
Bedroom
- Level: Main
Bathroom full
- Level: Main
Other
- Level: Main
Bonus room
- Level: Main
Entry hall
- Level: Main
Other
- Level: Main
Kitchen with eating space
- Level: Main
Living room
- Level: Main
Heating
- Fireplace, Electric, Wood
Cooling
- None
Appliances
- Included: Dishwasher(s), Refrigerator(s), Stove(s)/Range(s), Water Heater: Electric, Water Heater Location: Laundry Room
Features
- Bath Off Primary
- Flooring: Laminate, Vinyl, Carpet
- Windows: Double Pane/Storm Window
- Basement: None
- Number of fireplaces: 1
- Fireplace features: Wood Burning, Main Level: 1, Fireplace
Interior area
- Total structure area: 1,606
- Total interior livable area: 1,606 sqft
Property
Parking
- Total spaces: 2
- Parking features: Attached Carport, Driveway, Attached Garage, RV Parking
- Attached garage spaces: 2
- Has carport: Yes
Features
- Levels: One
- Stories: 1
- Entry location: Main
- Patio & porch: Bath Off Primary, Double Pane/Storm Window, Fireplace, Laminate, Water Heater
- Has view: Yes
- View description: Territorial
Lot
- Size: 0.29 Acres
- Features: Paved, Cable TV, Fenced-Fully, RV Parking
- Topography: Level
- Residential vegetation: Garden Space
Details
- Parcel number: 70350003400
- Zoning: MDR 4/1
- Zoning description: Jurisdiction: City
- Special conditions: Standard
Construction
Type & style
- Home type: SingleFamily
- Architectural style: Traditional
- Property subtype: Single Family Residence
Materials
- Wood Siding, Wood Products
- Foundation: Poured Concrete
- Roof: Composition
Condition
- Good
- Year built: 1982
Utilities & green energy
- Electric: Company: PSE
- Sewer: Septic Tank
- Water: Public, Company: City of Rainier
- Utilities for property: Xfinity, Xfinity
Community & neighborhood
Location
- Region: Rainier
- Subdivision: Rainier
Other
Other facts
- Listing terms: Cash Out,Conventional,FHA,VA Loan
- Cumulative days on market: 136 days
Price history
| Date | Event | Price |
|---|---|---|
| 5/2/2025 | Sold | $419,900$261/sqft |
Source: | ||
| 4/8/2025 | Pending sale | $419,900$261/sqft |
Source: | ||
| 3/25/2025 | Listed for sale | $419,900$261/sqft |
Source: | ||
Public tax history
| Year | Property taxes | Tax assessment |
|---|---|---|
| 2024 | $3,027 +16.6% | $291,400 +5.4% |
| 2023 | $2,596 +784.9% | $276,400 +4.1% |
| 2022 | $293 -15.7% | $265,400 +21.6% |
Find assessor info on the county website
Neighborhood: 98576
Nearby schools
GreatSchools rating
- 5/10Rainier Primary SchoolGrades: PK-5Distance: 0.6 mi
- 6/10Rainier Middle SchoolGrades: 6-8Distance: 0.5 mi
- 5/10Rainier Senior High SchoolGrades: 9-12Distance: 0.5 mi
Schools provided by the listing agent
- Elementary: Rainier Primary Sch
- Middle: Rainier Mid
- High: Rainier Snr High
Source: NWMLS. This data may not be complete. We recommend contacting the local school district to confirm school assignments for this home.

Get pre-qualified for a loan
At Zillow Home Loans, we can pre-qualify you in as little as 5 minutes with no impact to your credit score.An equal housing lender. NMLS #10287.
Sell for more on Zillow
Get a free Zillow Showcase℠ listing and you could sell for .
$414,900
2% more+ $8,298
With Zillow Showcase(estimated)
$423,198


