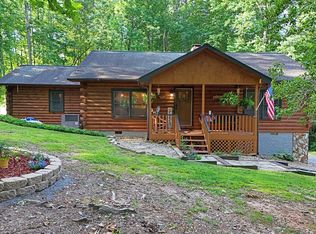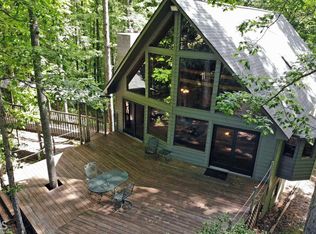Custom built. Quality built construction with open floor plan in living, dining and kitchen area all on main level. Floor to ceiling natural stone fireplace. Split bedroom plan. New kitchen custom white cabinetry complete with large center island, granite counter tops, bar seating, and stainless steel appliances. Brazilian wide blank wood floors grace the living and dining areas, kitchen, and both baths are renovated with custom cabinetry. New sunroom and mudroom on main floor with easy walkout to oversize double car garage.
This property is off market, which means it's not currently listed for sale or rent on Zillow. This may be different from what's available on other websites or public sources.


