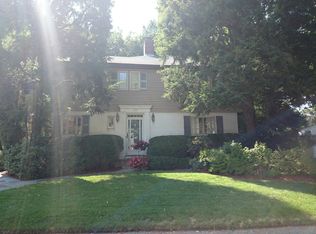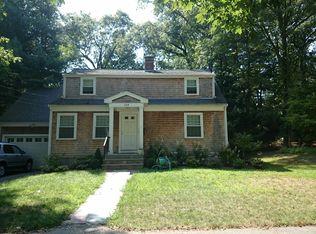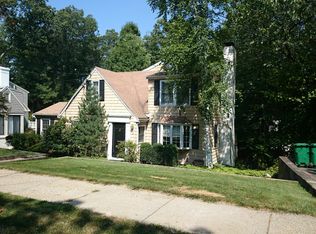Complete, quality, renovation, down to the studs. Located in the beautiful, wooded neighborhood of Chestnut Hill. ALL NEW central, hydro air system, Hardie plank exterior, aluminum clad windows, roof, gutters and patio, with top of the line Jenn-Air appliances. The finished basement has one bedroom, a full bathroom, playroom and storage. On the first floor you'll find a well equipped kitchen, sunlit lit living room, a family room & dining room, gas fireplace, half bathroom and garage access, a tandem driveway and manicured, ample lawn with irrigation system. The second floor consists of four bedrooms and two baths.
This property is off market, which means it's not currently listed for sale or rent on Zillow. This may be different from what's available on other websites or public sources.


