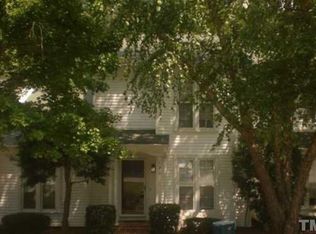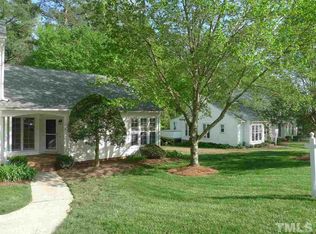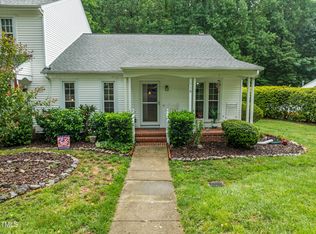This is the one! In the heart of Cary this one level end unit town home is ready for you to move in! Private lot backing to wooded area. Lots of space between units. Open floor plan flows so well. Remodeled master bath. Newer carpet and kitchen appliances including fridge that stays. New deck floor boards, built in shelving, disappearing stairs and storage above. Shed for more storage and plenty of closet space. Close to all amenities and greenways, etc. Truly a must see. Hurry, won't last long!
This property is off market, which means it's not currently listed for sale or rent on Zillow. This may be different from what's available on other websites or public sources.


