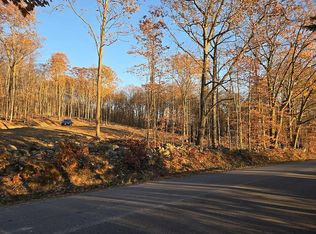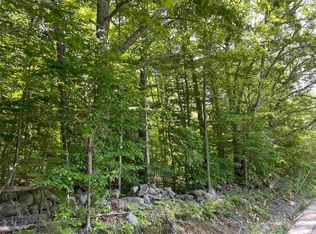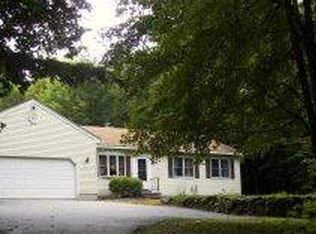Freshly painted and ready for you to move right into, just in time for the holidays! Set back for maximum privacy on 8+ acres in Low Tax Loudon yet just minutes to Concord! Pride of ownership throughout with nothing but love from the original owner. Boasting a newly remodeled eat in kitchen w/ granite counters, breakfast bar and walk in pantry! A thoughtful and practical floor plan with all the must have essentials such as a built in whole house generator, central air conditioning, central vac, home security system, and maintenance free gas stove. You will appreciate the extra amenities throughout, featuring hardwood flrs, first flr laundry, huge master suite w/ private bath including a jetted tub, first floor office w/ French doors, three season porch featuring beautiful pine interior and cathedral ceilings! Situated on a beautiful lot which is home to birds, deer and turkey, on over 8 acres. An incredible value!
This property is off market, which means it's not currently listed for sale or rent on Zillow. This may be different from what's available on other websites or public sources.



