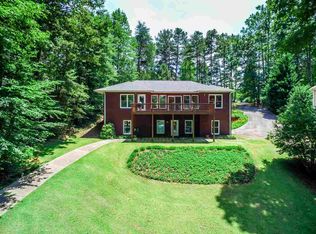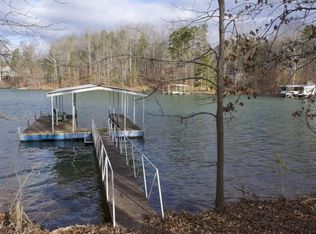Custom designed home, lovingly maintained and in move-ready condition. Two levels of comfortable living space with a GENTLE sloping lot. The main level offers two bedrooms, two full baths plus a home office. On the terrace level find a second living area, second kitchen and two guest bedrooms with a third full bath. There are specialty features such as wood inlay parquet floors, crown molding, built-in bookcases, a gas log fireplace and loads of large windows for an optimal lake experience. Find comfort in this manageable sized waterfront home with everything you need to enjoy lake living as it was meant to be. Located only minutes from shopping, restaurants and medical facilities; less than twenty minutes to Death Valley and Clemson University.
This property is off market, which means it's not currently listed for sale or rent on Zillow. This may be different from what's available on other websites or public sources.

