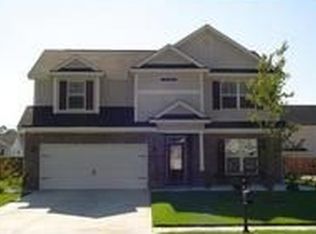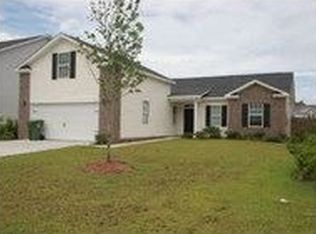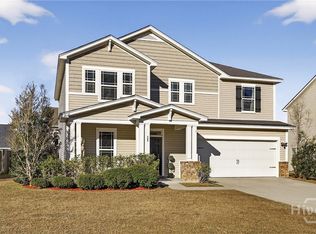Move-in ready home. Fresh paint throughout. New wood-look vinyl plank flooring in main living spaces downstairs. Home features entry foyer, living/dining room, separate family/great room with informal dining area. Kitchen has plenty of cabinet space, Corian solid surface counters, pantry, stainless appliances & breakfast bar. All 4 bedrooms and laundry are upstairs. Spacious main suite features trey ceiling, walk-in closet, double vanity, garden tub and separate shower in the en suite bath. 2-car garage, fenced yard. Community pool and playground. You'd better hurry if you want to see this one!
This property is off market, which means it's not currently listed for sale or rent on Zillow. This may be different from what's available on other websites or public sources.



