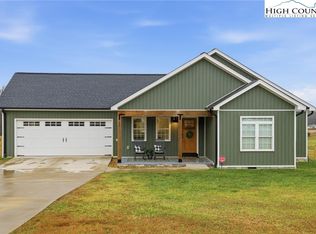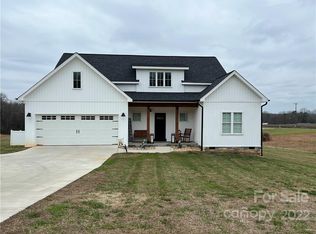Closed
$389,900
122 Pine Tree Rd, Taylorsville, NC 28681
4beds
1,799sqft
Single Family Residence
Built in 2023
1.18 Acres Lot
$407,000 Zestimate®
$217/sqft
$2,105 Estimated rent
Home value
$407,000
$387,000 - $427,000
$2,105/mo
Zestimate® history
Loading...
Owner options
Explore your selling options
What's special
Discover modern luxury in this brand-new 4-bedroom, 2.5-bathroom masterpiece nestled on over an acre of land in the Wittenburg community of Alexander County. Immerse yourself in spacious living areas, elegantly designed interiors, and a stunning layout. Enjoy the tranquility of country living while relishing the convenience of contemporary amenities. Your dream home awaits amidst the perfect blend of sophistication and natural beauty.
Zillow last checked: 8 hours ago
Listing updated: September 28, 2023 at 09:33am
Listing Provided by:
Tabitha Goforth tabithagoforth@bellsouth.net,
eXp Realty, LLC
Bought with:
Shannon Avason
Keller Williams Lake Norman
Source: Canopy MLS as distributed by MLS GRID,MLS#: 4060986
Facts & features
Interior
Bedrooms & bathrooms
- Bedrooms: 4
- Bathrooms: 3
- Full bathrooms: 2
- 1/2 bathrooms: 1
- Main level bedrooms: 1
Primary bedroom
- Level: Main
Bedroom s
- Level: Upper
Bathroom full
- Level: Main
Bathroom half
- Level: Main
Bathroom full
- Level: Upper
Dining area
- Level: Main
Great room
- Level: Main
Kitchen
- Level: Main
Laundry
- Level: Main
Heating
- Heat Pump
Cooling
- Ceiling Fan(s), Heat Pump
Appliances
- Included: Dishwasher, Electric Oven, Electric Range, Exhaust Hood, Plumbed For Ice Maker, Refrigerator
- Laundry: Electric Dryer Hookup, Laundry Room, Main Level, Washer Hookup
Features
- Breakfast Bar, Open Floorplan, Vaulted Ceiling(s)(s), Walk-In Closet(s)
- Flooring: Carpet, Vinyl
- Has basement: No
Interior area
- Total structure area: 1,799
- Total interior livable area: 1,799 sqft
- Finished area above ground: 1,799
- Finished area below ground: 0
Property
Parking
- Total spaces: 2
- Parking features: Attached Garage, Garage Door Opener, Garage Faces Front, Garage on Main Level
- Attached garage spaces: 2
Features
- Levels: Two
- Stories: 2
- Patio & porch: Covered, Deck, Front Porch
Lot
- Size: 1.18 Acres
- Features: Cleared, Level
Details
- Parcel number: 139527
- Zoning: RA-20
- Special conditions: Standard
Construction
Type & style
- Home type: SingleFamily
- Architectural style: Arts and Crafts
- Property subtype: Single Family Residence
Materials
- Vinyl
- Foundation: Crawl Space
Condition
- New construction: Yes
- Year built: 2023
Utilities & green energy
- Sewer: Septic Installed
- Water: City
Community & neighborhood
Location
- Region: Taylorsville
- Subdivision: None
Other
Other facts
- Listing terms: Cash,Conventional,FHA,VA Loan
- Road surface type: Concrete
Price history
| Date | Event | Price |
|---|---|---|
| 9/28/2023 | Sold | $389,900$217/sqft |
Source: | ||
| 8/28/2023 | Pending sale | $389,900$217/sqft |
Source: | ||
| 8/17/2023 | Listed for sale | $389,900$217/sqft |
Source: | ||
Public tax history
| Year | Property taxes | Tax assessment |
|---|---|---|
| 2025 | $2,554 +2.4% | $352,285 |
| 2024 | $2,494 -2.7% | $352,285 |
| 2023 | $2,565 +1407.7% | $352,285 +1656.2% |
Find assessor info on the county website
Neighborhood: 28681
Nearby schools
GreatSchools rating
- 3/10Wittenburg ElementaryGrades: PK-5Distance: 0.4 mi
- 9/10West Alexander MiddleGrades: 6-8Distance: 5.3 mi
- 3/10Alexander Central HighGrades: 9-12Distance: 6.7 mi
Get a cash offer in 3 minutes
Find out how much your home could sell for in as little as 3 minutes with a no-obligation cash offer.
Estimated market value$407,000
Get a cash offer in 3 minutes
Find out how much your home could sell for in as little as 3 minutes with a no-obligation cash offer.
Estimated market value
$407,000

