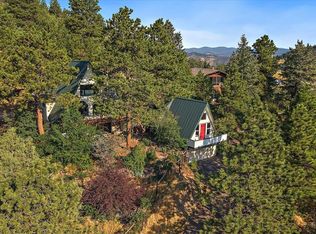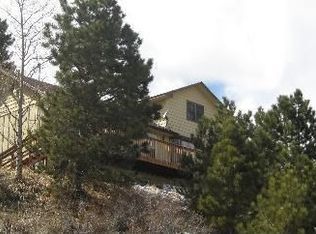Custom built home by builder/owner.Major addition in 1994.Pride of ownership exudes in quality and finishes throughout. Updated kitchen features granite, tile backsplash, under cabinet lighting,wine rack and huge walk in pantry. Relax in the living room, sunroom or family room which are warmed by a gas stove and a wood stove. All three spaces provide room for the family to spread out. Main floor laundry and half bath complete the main floor. Upstairs retire to your expansive master suite with tremendous views, a reading/study room and full bathroom with Jacuzzi tub & new laminate flooring. 3 additional bedrooms upstairs and all feature abundance of storage. Loft provides exercise space.Storage at every turn and a huge pull down attic with lights and plenty of room for seasonal decorations,luggage. LL provides room for pool table/workshop. Flat concrete driveway w/ room for additional parking, shed and crawl space for toy storage. Views/convenience to skiing and DIA top this home off!
This property is off market, which means it's not currently listed for sale or rent on Zillow. This may be different from what's available on other websites or public sources.

