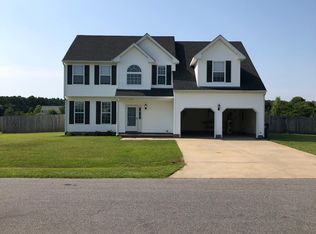This home has a wonderful flow for entertainment. The foyer is flanked by the living and dining rooms and flows to a large family room with gas logs fireplace and is open to the eat-in kitchen and screened porch.The screened porch leads to the patio and a huge back yard with storage shed. Going upstairs enter the master bdrm with cathedral ceiling and walk-in closet. The first floor was renovated during the summer of 2023 with new porcelain tile, new appiances, new fixtures, toilets and vanity. North of Elizabeth City makes easy access to both VA and thebouter Banks. 220 outdoor outlet by patio. Septic pumped and inspected 10/30/2022
This property is off market, which means it's not currently listed for sale or rent on Zillow. This may be different from what's available on other websites or public sources.

