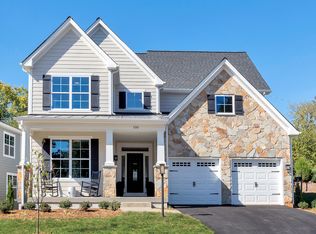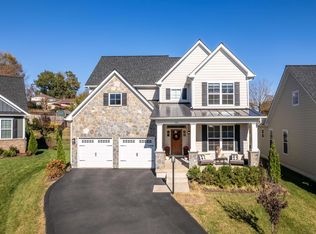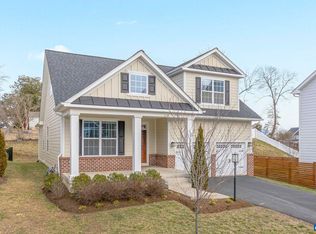Closed
$750,000
122 Paynes Mill Rd, Charlottesville, VA 22902
3beds
2,053sqft
Single Family Residence
Built in 2020
0.28 Acres Lot
$771,600 Zestimate®
$365/sqft
$3,131 Estimated rent
Home value
$771,600
$733,000 - $810,000
$3,131/mo
Zestimate® history
Loading...
Owner options
Explore your selling options
What's special
Nestled in the charming neighborhood of Paynes Mill, this one-owner, immaculately cared for home offers both convenience and move-in ready ease. Located within 1.5 miles to UVA Hospital and the Downtown Pedestrian Mall, its prime location ensures easy access to many Charlottesville amenities. The house sits back from the cul-de-sac, and the professionally landscaped yard adds to the curb appeal. Inside find a warm, modern interior with timeless finishes and an open floor plan. Hardwood floors gleam throughout the main level, including the first floor primary suite and the home office. The kitchen is bright with white cabinets, quartz countertops, and brass touches. A screened porch leads to a serene backyard retreat with a stone seating wall and a paved patio, offering a space perfect for relaxing or entertaining guests. The gas range with double oven is a dream! Upstairs find a loft and two spacious bedrooms which share a full bathroom. The full, unfinished basement awaits your vision…workshop, gym, movie room, even an additional bedroom and full bathroom are possible with plumbing already in place. Practically new construction so close to downtown…don’t miss it! HERS score 56.
Zillow last checked: 8 hours ago
Listing updated: February 08, 2025 at 10:09am
Listed by:
ANDREA B HUBBELL 434-249-9207,
CORE REAL ESTATE PARTNERS LLC
Bought with:
THE BECKHAM TEAM, 0225204314
KELLER WILLIAMS ALLIANCE - CHARLOTTESVILLE
Source: CAAR,MLS#: 650602 Originating MLS: Charlottesville Area Association of Realtors
Originating MLS: Charlottesville Area Association of Realtors
Facts & features
Interior
Bedrooms & bathrooms
- Bedrooms: 3
- Bathrooms: 3
- Full bathrooms: 2
- 1/2 bathrooms: 1
- Main level bathrooms: 2
- Main level bedrooms: 1
Heating
- Central, Natural Gas
Cooling
- Central Air
Appliances
- Included: Double Oven, Dishwasher, ENERGY STAR Qualified Appliances, Disposal, Gas Range, Refrigerator, Dryer, Washer, Heat Pump Water Heater
Features
- Primary Downstairs, Entrance Foyer, Programmable Thermostat
- Flooring: Carpet, Hardwood, Porcelain Tile
- Basement: Full,Interior Entry,Sump Pump,Unfinished
- Has fireplace: Yes
- Fireplace features: Gas, Gas Log
Interior area
- Total structure area: 3,923
- Total interior livable area: 2,053 sqft
- Finished area above ground: 2,053
- Finished area below ground: 0
Property
Parking
- Total spaces: 2
- Parking features: Attached, Electricity, Garage Faces Front, Garage, Garage Door Opener
- Attached garage spaces: 2
Features
- Levels: Two
- Stories: 2
- Patio & porch: Front Porch, Patio, Porch, Screened
- Exterior features: Porch
Lot
- Size: 0.28 Acres
- Features: Drainage
Details
- Parcel number: 260034014
- Zoning description: R-1 Residential
- Other equipment: Air Purifier
Construction
Type & style
- Home type: SingleFamily
- Property subtype: Single Family Residence
Materials
- Blown-In Insulation, Brick, HardiPlank Type, Low VOC Insulation, Stick Built, Cement Siding, Ducts Professionally Air-Sealed
- Foundation: Poured, Slab
- Roof: Architectural
Condition
- New construction: No
- Year built: 2020
Details
- Builder name: SOUTHERN DEVELOPMENT HOMES
Utilities & green energy
- Sewer: Public Sewer
- Water: Public
- Utilities for property: Cable Available, Fiber Optic Available, High Speed Internet Available
Green energy
- Green verification: HERS Index Score
- Indoor air quality: Filtration, Low VOC Paint/Materials
Community & neighborhood
Security
- Security features: Carbon Monoxide Detector(s), Radon Mitigation System
Location
- Region: Charlottesville
- Subdivision: PAYNES MILL
HOA & financial
HOA
- Has HOA: Yes
- HOA fee: $120 quarterly
- Services included: Common Area Maintenance, Snow Removal
Price history
| Date | Event | Price |
|---|---|---|
| 4/19/2024 | Sold | $750,000+7.9%$365/sqft |
Source: | ||
| 3/18/2024 | Pending sale | $695,000+32%$339/sqft |
Source: | ||
| 5/26/2020 | Sold | $526,350$256/sqft |
Source: Agent Provided Report a problem | ||
Public tax history
| Year | Property taxes | Tax assessment |
|---|---|---|
| 2024 | $6,639 +18.3% | $677,400 +15.9% |
| 2023 | $5,612 +101.7% | $584,600 +0.9% |
| 2022 | $2,782 -47.2% | $579,600 +4.5% |
Find assessor info on the county website
Neighborhood: Ridge St
Nearby schools
GreatSchools rating
- 3/10Jackson-Via Elementary SchoolGrades: PK-4Distance: 0.8 mi
- 3/10Buford Middle SchoolGrades: 7-8Distance: 0.6 mi
- 5/10Charlottesville High SchoolGrades: 9-12Distance: 2.3 mi
Schools provided by the listing agent
- Elementary: Jackson-Via
- Middle: Walker & Buford
- High: Charlottesville
Source: CAAR. This data may not be complete. We recommend contacting the local school district to confirm school assignments for this home.

Get pre-qualified for a loan
At Zillow Home Loans, we can pre-qualify you in as little as 5 minutes with no impact to your credit score.An equal housing lender. NMLS #10287.
Sell for more on Zillow
Get a free Zillow Showcase℠ listing and you could sell for .
$771,600
2% more+ $15,432
With Zillow Showcase(estimated)
$787,032

