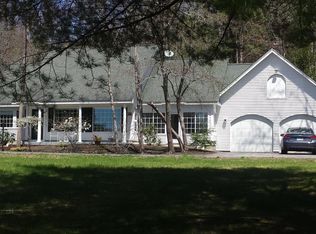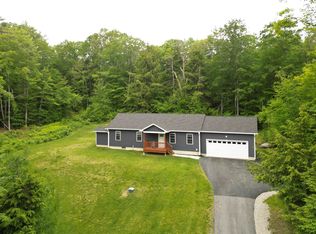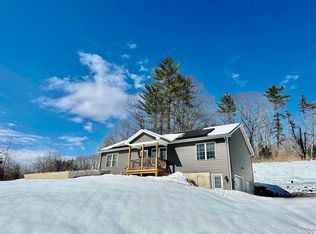There are very few year round homes with river frontage currently available in either Merrimack or Belknap counties. Built in 1998 this year round ranch styled home had a large 36' X 16' addition consisting of master bedroom with ensuite bath and art studio or office. Total first level space exceeds 2,100 sq.ft with 2.5 baths. Attractive kitchen with eat in area with stainless steel appliances, two plus additional bedrooms. Imagine grilling out on one of the two exterior decks plus three season enclosed porch leading to 449' river frontage on the Suncook River with seasonal dock. All located on 2.2 acre tract with attached two car heated garage. Immediate possession available .
This property is off market, which means it's not currently listed for sale or rent on Zillow. This may be different from what's available on other websites or public sources.


