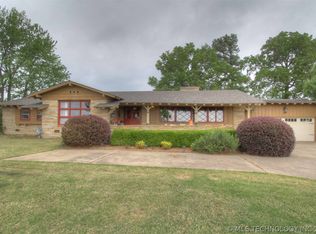Sold for $585,000
$585,000
122 Osage Ridge Dr, Sand Springs, OK 74063
3beds
3,079sqft
Single Family Residence
Built in 1959
1.07 Acres Lot
$598,600 Zestimate®
$190/sqft
$3,148 Estimated rent
Home value
$598,600
$563,000 - $635,000
$3,148/mo
Zestimate® history
Loading...
Owner options
Explore your selling options
What's special
Million Dollar View of the Tulsa Skyline!!!! Come check out this Beautiful Ranch Style Home that sits on just over an Acre. No neighbors behind you and you can look straight onto the Golf Course in Sand Springs. Home was been remodeled in 2017. Cozy, Open floor plan with huge island in kitchen and tons of Nice New windows looking out over your Deck and Inground Gunite Play Pool. Home has 3bedrooms, 31/2Bathrooms and 2Living room areas. Spacious pantry and formal dining room for Entertaining. Gas Fireplace, wood floors and tile in the wet areas. Heated floors in the bathrooms, Grand entry when walking through the door. House has been kept in immaculate condition and has seasonal treatments, monthly treatments and so much to offer its NEW OWNERS. Come and See it!! Lots of room to Start your Family or Grow your Family too. Wonderful Neighborhood! Don't Miss out!!!
Zillow last checked: 8 hours ago
Listing updated: August 15, 2025 at 09:02am
Listed by:
Amanda Dudley 918-520-6514,
eXp Realty, LLC
Bought with:
Amber Davis, 140681
Keller Williams Advantage
Source: MLS Technology, Inc.,MLS#: 2511701 Originating MLS: MLS Technology
Originating MLS: MLS Technology
Facts & features
Interior
Bedrooms & bathrooms
- Bedrooms: 3
- Bathrooms: 4
- Full bathrooms: 3
- 1/2 bathrooms: 1
Primary bedroom
- Description: Master Bedroom,Private Bath,Separate Closets,Walk-in Closet
- Level: First
Bedroom
- Description: Bedroom,
- Level: First
Bedroom
- Description: Bedroom,Private Bath,Walk-in Closet
- Level: Second
Primary bathroom
- Description: Master Bath,Full Bath,Shower Only,Vent
- Level: First
Bathroom
- Description: Hall Bath,Bathtub,Full Bath,Vent
- Level: First
Bonus room
- Description: Additional Room,Attic
- Level: Second
Dining room
- Description: Dining Room,Formal
- Level: First
Game room
- Description: Game/Rec Room,Closet,Wetbar
- Level: Second
Kitchen
- Description: Kitchen,Eat-In,Island,Pantry
- Level: First
Living room
- Description: Living Room,Fireplace,Great Room
- Level: First
Utility room
- Description: Utility Room,Inside
- Level: First
Heating
- Central, Electric, Multiple Heating Units, Zoned
Cooling
- Central Air, 2 Units, Zoned
Appliances
- Included: Built-In Oven, Cooktop, Double Oven, Dryer, Dishwasher, Electric Water Heater, Disposal, Microwave, Oven, Range, Refrigerator, Tankless Water Heater, Water Heater, Washer, Plumbed For Ice Maker
- Laundry: Washer Hookup, Electric Dryer Hookup
Features
- Attic, Wet Bar, Granite Counters, High Speed Internet, Hot Tub/Spa, Pullman Bath, Stone Counters, Cable TV, Vaulted Ceiling(s), Wired for Data, Ceiling Fan(s), Electric Oven Connection, Gas Range Connection, Programmable Thermostat
- Flooring: Carpet, Tile, Wood
- Doors: Insulated Doors
- Windows: Vinyl, Insulated Windows
- Basement: None,Crawl Space
- Number of fireplaces: 1
- Fireplace features: Glass Doors, Gas Log, Gas Starter
Interior area
- Total structure area: 3,079
- Total interior livable area: 3,079 sqft
Property
Parking
- Total spaces: 2
- Parking features: Attached, Garage, Garage Faces Side, Workshop in Garage
- Attached garage spaces: 2
Features
- Levels: Two
- Stories: 2
- Patio & porch: Covered, Deck, Patio, Porch
- Exterior features: Concrete Driveway, Landscaping, Rain Gutters
- Pool features: Gunite, In Ground
- Has spa: Yes
- Spa features: Hot Tub
- Fencing: Decorative,Full,Privacy
Lot
- Size: 1.07 Acres
- Features: Mature Trees, Sloped
- Topography: Sloping
Details
- Additional structures: None, Gazebo
- Parcel number: 99102910239800
Construction
Type & style
- Home type: SingleFamily
- Architectural style: Other
- Property subtype: Single Family Residence
Materials
- Brick, HardiPlank Type, Wood Frame
- Foundation: Crawlspace
- Roof: Asphalt,Fiberglass
Condition
- Year built: 1959
Utilities & green energy
- Sewer: Public Sewer
- Water: Public
- Utilities for property: Cable Available, Electricity Available, Natural Gas Available, High Speed Internet Available, Phone Available, Water Available
Green energy
- Energy efficient items: Doors, Insulation, Windows
- Indoor air quality: Ventilation
Community & neighborhood
Security
- Security features: No Safety Shelter, Smoke Detector(s)
Community
- Community features: Gutter(s), Sidewalks
Location
- Region: Sand Springs
- Subdivision: Tulsa Co Unplatted
Other
Other facts
- Listing terms: Conventional,FHA,Other,VA Loan
Price history
| Date | Event | Price |
|---|---|---|
| 8/12/2025 | Sold | $585,000-2.3%$190/sqft |
Source: | ||
| 7/19/2025 | Pending sale | $599,000$195/sqft |
Source: | ||
| 6/10/2025 | Price change | $599,000-1.8%$195/sqft |
Source: | ||
| 6/4/2025 | Price change | $609,900-1.6%$198/sqft |
Source: | ||
| 5/2/2025 | Price change | $619,900-1.6%$201/sqft |
Source: | ||
Public tax history
Tax history is unavailable.
Neighborhood: 74063
Nearby schools
GreatSchools rating
- 6/10Garfield Elementary SchoolGrades: K-5Distance: 1 mi
- 7/10Clyde Boyd Middle SchoolGrades: 6-8Distance: 3.4 mi
- 7/10Charles Page High SchoolGrades: 9-12Distance: 1 mi
Schools provided by the listing agent
- Elementary: Northwoods
- High: Charles Page
- District: Sand Springs - Sch Dist (2)
Source: MLS Technology, Inc.. This data may not be complete. We recommend contacting the local school district to confirm school assignments for this home.
Get pre-qualified for a loan
At Zillow Home Loans, we can pre-qualify you in as little as 5 minutes with no impact to your credit score.An equal housing lender. NMLS #10287.
Sell for more on Zillow
Get a Zillow Showcase℠ listing at no additional cost and you could sell for .
$598,600
2% more+$11,972
With Zillow Showcase(estimated)$610,572
