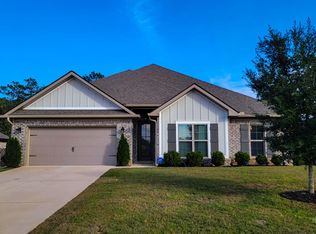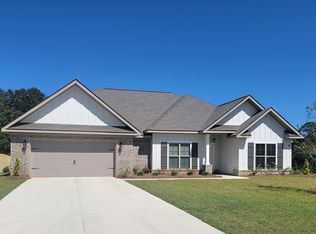Closed
$489,870
122 Ornate Ave, Fairhope, AL 36532
4beds
2,486sqft
Residential
Built in 2023
-- sqft lot
$572,700 Zestimate®
$197/sqft
$2,486 Estimated rent
Home value
$572,700
$544,000 - $607,000
$2,486/mo
Zestimate® history
Loading...
Owner options
Explore your selling options
What's special
New construction! One of the last remaining lot in the Tracery! The Hanover Plan in Tracery a Fairhope community off the beaten path but still close enough to everything that we love about Fairhope. As you enter this 4 bed, 2 bath home you will notice the attention to detail as you walk into the foyer to the living area with separate dining areas. The centered gas log fireplace anchors the family room with 11ft ceilings and 3, 6ft tall windows facing the covered back patio and giving you tons of natural light. The kitchen overlooks the family room from the oversized, quartz countertops, flat kitchen island and includes upgraded, painted white custom crafted wood cabinets for a bright look and a farm house sink. The breakfast nook is just off kitchen adding more windows on all walls for a light and airy feel. The separate dining room is off the living room offering 2 areas for dining or the use of one for a flex space. The entire living space, Primary bedroom, kitchen, and dining areas have upgraded vinyl plank flooring for a seamless look. Entering the primary bedroom with en suite you will notice the tray ceiling with crown molding, vinyl floors, and 3 large windows facing the backyard. The en suite bathroom includes a large linen closet, separate vanities, custom tiled zero entry shower, private water closet, and walk in large entry closet with custom wood shelving. The 3 supporting bedrooms include ample closet space and hallway access to the 2nd bathroom and large utility room. Looking for Smart Home features to enhance your home? This home includes one wifi smart light switches, smart wifi garage door opener, hub, RING® doorbell, and smart thermostat. Gold Fortified home includes a full 1-year builder and a insured builders 2 year systems & 10 year structural warranty. Estimated completion July/ August 2023.
Zillow last checked: 8 hours ago
Listing updated: August 18, 2023 at 02:26pm
Listed by:
Derrick Payne PHONE:205-427-4547,
Bellator Real Estate, LLC,
David Turk 251-300-7667,
Bellator Real Estate, LLC
Bought with:
Catherine Quinley
Roberts Brothers Eastern Shore
Source: Baldwin Realtors,MLS#: 345009
Facts & features
Interior
Bedrooms & bathrooms
- Bedrooms: 4
- Bathrooms: 2
- Full bathrooms: 2
- Main level bedrooms: 4
Primary bedroom
- Features: 1st Floor Primary, Walk-In Closet(s)
- Level: Main
- Area: 285
- Dimensions: 15 x 19
Bedroom 2
- Level: Main
- Area: 168
- Dimensions: 14 x 12
Bedroom 3
- Level: Main
- Area: 132
- Dimensions: 12 x 11
Bedroom 4
- Level: Main
- Area: 143
- Dimensions: 11 x 13
Primary bathroom
- Features: Double Vanity, Soaking Tub, Separate Shower
Dining room
- Features: Breakfast Room, Separate Dining Room
- Level: Main
- Area: 120
- Dimensions: 12 x 10
Family room
- Level: Main
- Area: 420
- Dimensions: 20 x 21
Kitchen
- Level: Main
- Area: 88
- Dimensions: 8 x 11
Heating
- Central
Cooling
- Electric, Ceiling Fan(s), HVAC (SEER 16+)
Appliances
- Included: Dishwasher, Disposal, Microwave, Gas Range, Electric Water Heater, ENERGY STAR Qualified Appliances
- Laundry: Main Level
Features
- Breakfast Bar, Ceiling Fan(s), High Ceilings, Vaulted Ceiling(s)
- Flooring: Carpet, Tile, Vinyl
- Windows: Storm Window(s)
- Has basement: No
- Number of fireplaces: 1
- Fireplace features: Gas Log, Great Room
Interior area
- Total structure area: 2,486
- Total interior livable area: 2,486 sqft
Property
Parking
- Total spaces: 6
- Parking features: Attached, Garage, Garage Door Opener
- Attached garage spaces: 2
Features
- Levels: One
- Stories: 1
- Patio & porch: Covered, Rear Porch, Front Porch
- Exterior features: Termite Contract
- Has view: Yes
- View description: None
- Waterfront features: No Waterfront
Lot
- Dimensions: 61 x 232 x 172 x 149
- Features: Less than 1 acre, Few Trees, Subdivided
Details
- Parcel number: 054601110000001.755
Construction
Type & style
- Home type: SingleFamily
- Architectural style: Craftsman
- Property subtype: Residential
Materials
- Brick, Glass, Vinyl Siding, Hardboard, Frame, Fortified-Gold
- Foundation: Slab
- Roof: Composition,Ridge Vent
Condition
- New Construction
- New construction: Yes
- Year built: 2023
Details
- Warranty included: Yes
Utilities & green energy
- Sewer: Public Sewer
- Water: Public
- Utilities for property: Underground Utilities, Fairhope Utilities
Community & neighborhood
Security
- Security features: Smoke Detector(s)
Community
- Community features: None
Location
- Region: Fairhope
- Subdivision: The Tracery
HOA & financial
HOA
- Has HOA: Yes
- HOA fee: $525 annually
- Services included: Association Management, Maintenance Grounds
Other
Other facts
- Ownership: Leasehold
Price history
| Date | Event | Price |
|---|---|---|
| 8/17/2023 | Sold | $489,870$197/sqft |
Source: | ||
| 4/26/2023 | Listed for sale | $489,870$197/sqft |
Source: | ||
Public tax history
| Year | Property taxes | Tax assessment |
|---|---|---|
| 2025 | $2,255 +21.5% | $50,000 +20.9% |
| 2024 | $1,857 +172% | $41,340 +178.6% |
| 2023 | $683 | $14,840 +29% |
Find assessor info on the county website
Neighborhood: 36532
Nearby schools
GreatSchools rating
- 10/10Fairhope East ElementaryGrades: K-6Distance: 2.5 mi
- 10/10Fairhope Middle SchoolGrades: 7-8Distance: 3.9 mi
- 9/10Fairhope High SchoolGrades: 9-12Distance: 3.9 mi
Schools provided by the listing agent
- Middle: Fairhope Middle
- High: Fairhope High
Source: Baldwin Realtors. This data may not be complete. We recommend contacting the local school district to confirm school assignments for this home.

Get pre-qualified for a loan
At Zillow Home Loans, we can pre-qualify you in as little as 5 minutes with no impact to your credit score.An equal housing lender. NMLS #10287.
Sell for more on Zillow
Get a free Zillow Showcase℠ listing and you could sell for .
$572,700
2% more+ $11,454
With Zillow Showcase(estimated)
$584,154
