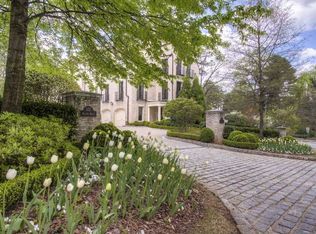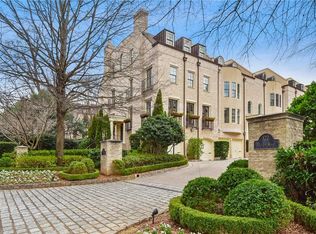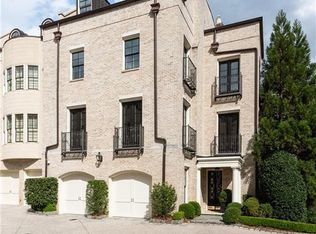Closed
$1,475,000
122 Old Ivy Rd NE Unit 17, Atlanta, GA 30342
4beds
4,760sqft
Townhouse
Built in 2005
1,306.8 Square Feet Lot
$1,441,200 Zestimate®
$310/sqft
$7,223 Estimated rent
Home value
$1,441,200
$1.33M - $1.57M
$7,223/mo
Zestimate® history
Loading...
Owner options
Explore your selling options
What's special
Experience luxury living in this elegant, spacious townhome offering over 4,700 square feet of thoughtfully designed space. Featuring four bedrooms and four and a half bathrooms, this home boasts an oversized primary suite complete with dual walk-in closets and a serene, spa-like bathroom. The main floor is designed for both everyday living and entertaining, featuring a chef's kitchen with top-of-the-line appliances, two sinks, and a generous walk-in pantry. An oversized dining room, a large living area with Juliet balconies overlooking the courtyard, and a stylish half bath complete this exceptional level.The terrace level offers a spacious fireside secondary living area, a wet bar, and two sets of French doors opening to a private, expansive bluestone courtyard-perfect for indoor-outdoor living. An elevator services all four floors, ensuring effortless access throughout the home. Located in a prime area close to top shops and restaurants, this townhome offers the perfect blend of sophistication, comfort, and convenience.
Zillow last checked: 8 hours ago
Listing updated: July 31, 2025 at 09:29am
Listed by:
Katherine Orren 404-480-4663,
Ansley RE | Christie's Int'l RE,
Anna Stephens 404-480-4663,
Ansley RE | Christie's Int'l RE
Bought with:
Jon Effron, 325314
Compass
Source: GAMLS,MLS#: 10517050
Facts & features
Interior
Bedrooms & bathrooms
- Bedrooms: 4
- Bathrooms: 5
- Full bathrooms: 4
- 1/2 bathrooms: 1
Dining room
- Features: Seats 12+, Separate Room
Kitchen
- Features: Breakfast Area, Walk-in Pantry
Heating
- Central
Cooling
- Central Air
Appliances
- Included: Dishwasher, Disposal, Dryer, Microwave, Refrigerator, Washer
- Laundry: Upper Level
Features
- Separate Shower, Soaking Tub, Walk-In Closet(s), Wet Bar
- Flooring: Hardwood
- Windows: Double Pane Windows
- Basement: Bath Finished,Daylight,Exterior Entry,Finished,Full,Interior Entry
- Number of fireplaces: 2
- Fireplace features: Gas Log, Gas Starter, Living Room
- Common walls with other units/homes: 2+ Common Walls
Interior area
- Total structure area: 4,760
- Total interior livable area: 4,760 sqft
- Finished area above ground: 4,760
- Finished area below ground: 0
Property
Parking
- Parking features: Garage, Garage Door Opener
- Has garage: Yes
Accessibility
- Accessibility features: Accessible Elevator Installed
Features
- Levels: Three Or More
- Stories: 3
- Patio & porch: Patio
- Fencing: Back Yard
- Has view: Yes
- View description: City
- Body of water: None
Lot
- Size: 1,306 sqft
- Features: Other
Details
- Parcel number: 17 009700012979
Construction
Type & style
- Home type: Townhouse
- Architectural style: Other
- Property subtype: Townhouse
- Attached to another structure: Yes
Materials
- Stone, Stucco
- Foundation: Block
- Roof: Composition
Condition
- Resale
- New construction: No
- Year built: 2005
Utilities & green energy
- Sewer: Public Sewer
- Water: Public
- Utilities for property: Cable Available, Electricity Available, Natural Gas Available, Sewer Available, Water Available
Community & neighborhood
Security
- Security features: Carbon Monoxide Detector(s)
Community
- Community features: None
Location
- Region: Atlanta
- Subdivision: Habersham on Ivy
HOA & financial
HOA
- Has HOA: Yes
- Services included: Maintenance Grounds, Trash, Water
Other
Other facts
- Listing agreement: Exclusive Right To Sell
Price history
| Date | Event | Price |
|---|---|---|
| 7/31/2025 | Sold | $1,475,000-3.3%$310/sqft |
Source: | ||
| 7/1/2025 | Pending sale | $1,525,000$320/sqft |
Source: | ||
| 5/7/2025 | Listed for sale | $1,525,000$320/sqft |
Source: | ||
Public tax history
| Year | Property taxes | Tax assessment |
|---|---|---|
| 2024 | $17,535 +36.5% | $511,000 |
| 2023 | $12,843 -24.4% | $511,000 |
| 2022 | $16,978 +2.6% | $511,000 +3% |
Find assessor info on the county website
Neighborhood: North Buckhead
Nearby schools
GreatSchools rating
- 6/10Smith Elementary SchoolGrades: PK-5Distance: 0.4 mi
- 6/10Sutton Middle SchoolGrades: 6-8Distance: 2.2 mi
- 8/10North Atlanta High SchoolGrades: 9-12Distance: 3.9 mi
Schools provided by the listing agent
- Elementary: Smith Primary/Elementary
- Middle: Sutton
- High: North Atlanta
Source: GAMLS. This data may not be complete. We recommend contacting the local school district to confirm school assignments for this home.
Get a cash offer in 3 minutes
Find out how much your home could sell for in as little as 3 minutes with a no-obligation cash offer.
Estimated market value$1,441,200
Get a cash offer in 3 minutes
Find out how much your home could sell for in as little as 3 minutes with a no-obligation cash offer.
Estimated market value
$1,441,200


