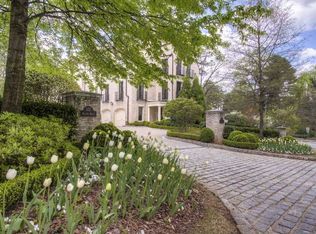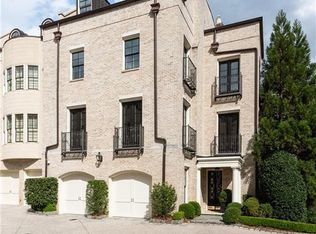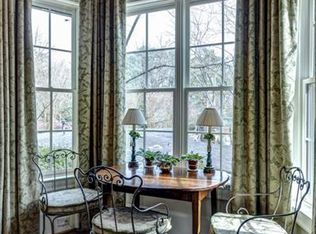Pristine end-unit townhome in sought after Habersham on Ivy enclave, with elevator servicing all 4 beautifully finished levels. The main level boasts living room with fireplace, dining room, powder room, butler's pantry, and chef's kitchen with high-end appliances open to the fireside family room. On the second floor are the master suite with oversized bedroom, upgraded walk-in closet, gorgeous bath with soaking tub and separate shower, study with built-in bookshelves, secondary laundry closet, and a sitting room or second bedroom with full bath. The top floor offers two additional ensuite bedrooms, while the terrace level provides a powder room and full laundry room, plus a bonus room adjoining the private courtyard with water fountain and built-in grilling station, great for entertaining. The courtyard side of the home overlooks privately-owned green space, and the oversized 2 car garage enters right by the elevator. Fantastic walkable location to dog path directly across the street, Tuxedo Festival (Hal's Steakhouse, Zoes Kitchen, Marcello's), Fia and Mr. B at the Burgess Hotel, Path 400. Convenient to Chastain Park, Phipps and Lenox, public transportation and major highways.
This property is off market, which means it's not currently listed for sale or rent on Zillow. This may be different from what's available on other websites or public sources.


