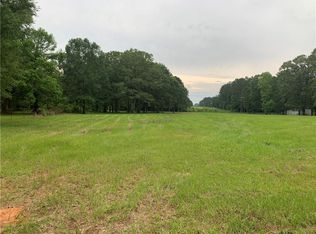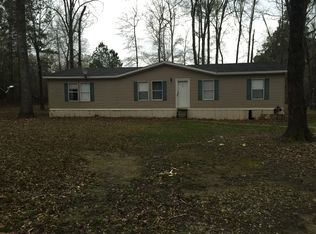Closed
Price Unknown
122 Old Beaubouef Rd, Deville, LA 71328
4beds
2,672sqft
Single Family Residence
Built in 1973
5.4 Acres Lot
$249,800 Zestimate®
$--/sqft
$1,738 Estimated rent
Home value
$249,800
Estimated sales range
Not available
$1,738/mo
Zestimate® history
Loading...
Owner options
Explore your selling options
What's special
This large 4-bedroom, 2-bathroom home offers over 2,600 heated square feet of living space on 5.4 acres in the peaceful Philadelphia Community. Inside, you’ll find a big living room with a wood-burning fireplace, a large kitchen with a pantry, a dining room, and a huge bonus room perfect for a playroom or office. All bedrooms are generously sized, and recent updates include two new water heaters, a new dishwasher, and ceramic tile in the living room, dining room, and kitchen. The property includes a two-car carport, an additional metal carport on a slab, a 25 x 20 workshop, and a fenced portion of the backyard. The former inground pool has been filled in, leaving space for future projects. While the home needs a few repairs, it offers plenty of potential to make it your own. Enjoy the space and freedom of country living in this desirable community—schedule a showing today!
Zillow last checked: 8 hours ago
Listing updated: October 24, 2025 at 09:49am
Listed by:
VIRGINIA RACHAL,
KELLER WILLIAMS REALTY CENLA PARTNERS
Bought with:
Jeremy Brister, 995715094
Epique Realty
Source: GCLRA,MLS#: 2482391Originating MLS: Greater Central Louisiana REALTORS Association
Facts & features
Interior
Bedrooms & bathrooms
- Bedrooms: 4
- Bathrooms: 2
- Full bathrooms: 2
Primary bedroom
- Description: Flooring: Laminate,Simulated Wood
- Level: Lower
- Dimensions: 22 x 20
Bedroom
- Description: Flooring: Laminate,Simulated Wood
- Level: Lower
- Dimensions: 18 x 20
Bedroom
- Description: Flooring: Laminate,Simulated Wood
- Level: Lower
- Dimensions: 20 x 20
Bedroom
- Description: Flooring: Laminate,Simulated Wood
- Level: Lower
- Dimensions: 18 x 18
Dining room
- Description: Flooring: Tile
- Level: Lower
- Dimensions: 10 x 10
Living room
- Description: Flooring: Tile
- Level: Lower
- Dimensions: 42 x 22
Heating
- Central
Cooling
- Central Air
Appliances
- Included: Dishwasher, Microwave, Oven, Range
- Laundry: Washer Hookup, Dryer Hookup
Features
- Pantry
- Has fireplace: Yes
- Fireplace features: Wood Burning
Interior area
- Total structure area: 3,625
- Total interior livable area: 2,672 sqft
Property
Parking
- Parking features: Attached, Carport, Detached
- Has carport: Yes
Features
- Levels: One
- Stories: 1
- Pool features: None
- Spa features: None
Lot
- Size: 5.40 Acres
- Dimensions: 397 x 491 x 521
- Features: 1 to 5 Acres, Outside City Limits, Oversized Lot
Details
- Additional structures: Workshop
- Parcel number: 1220292400
- Special conditions: None
Construction
Type & style
- Home type: SingleFamily
- Architectural style: Ranch
- Property subtype: Single Family Residence
Materials
- Brick Veneer
- Foundation: Slab
- Roof: Shingle
Condition
- Average Condition
- Year built: 1973
Utilities & green energy
- Sewer: Septic Tank
- Water: Public
Community & neighborhood
Location
- Region: Deville
Other
Other facts
- Listing agreement: Exclusive Right To Sell
Price history
| Date | Event | Price |
|---|---|---|
| 10/24/2025 | Sold | -- |
Source: GCLRA #2482391 Report a problem | ||
| 8/11/2025 | Pending sale | $245,000$92/sqft |
Source: GCLRA #2482391 Report a problem | ||
| 6/2/2025 | Price change | $245,000-9.1%$92/sqft |
Source: GCLRA #2482391 Report a problem | ||
| 3/10/2025 | Listed for sale | $269,500$101/sqft |
Source: GCLRA #2482391 Report a problem | ||
| 2/28/2025 | Contingent | $269,500$101/sqft |
Source: GCLRA #2482391 Report a problem | ||
Public tax history
| Year | Property taxes | Tax assessment |
|---|---|---|
| 2024 | $2,915 -1.5% | $23,526 |
| 2023 | $2,959 -0.3% | $23,526 |
| 2022 | $2,969 -4.7% | $23,526 -5.5% |
Find assessor info on the county website
Neighborhood: 71328
Nearby schools
GreatSchools rating
- 8/10Ruby-Wise Elementary SchoolGrades: PK-6Distance: 4.2 mi
- 8/10Buckeye High SchoolGrades: 6-12Distance: 5.6 mi

