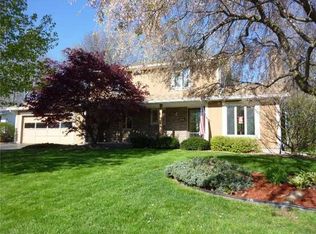Make this house your HOME! Over 1800 sq. ft., Split level w/4 bdrms & 2 full baths, 1st floor conveniently has 1 bdrm w/adjacent full ba, the other 3 bdrms located on 2nd floor w/1 full ba, Eat-in kitchen w/stainless steel appliances & granite counter tops, living rm w/bay window, dining rm, family rm w/gas fireplace, full basement, Thermal pane windows & doors. 3 season enclosed room w/skylight, a large deck surrounding the back yard. You also have a covered front porch, a 2 car garage, a small shed, and generator for the entire house. You'll have plenty of space in this house to spend time with family, friends or guests. A/C 2008, Furnace 2008, Hot Water Tank 2011, Kitchen updated 2008 & Roof 2001. Water softener Sold "AS IS" Agent is related to the seller.
This property is off market, which means it's not currently listed for sale or rent on Zillow. This may be different from what's available on other websites or public sources.
