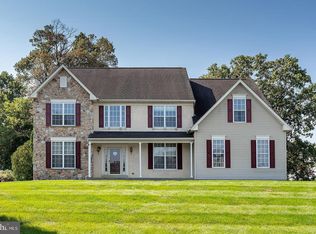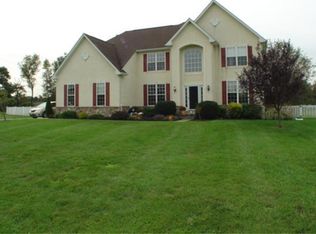Sold for $850,000 on 11/08/24
$850,000
122 Nottingham Way, Woolwich Township, NJ 08085
4beds
4,528sqft
Single Family Residence
Built in 2001
1.26 Acres Lot
$907,600 Zestimate®
$188/sqft
$4,291 Estimated rent
Home value
$907,600
$817,000 - $1.01M
$4,291/mo
Zestimate® history
Loading...
Owner options
Explore your selling options
What's special
Do you like to have fun? Do you like to entertain? Do you like to relax? If you said YES to any of these questions, than this could be the perfect home for you! Check out this remarkable home with an even more glorious property that just hit the market in Woolwich! This 4 bed, 3 Full Bath home with additional office/den/bedroom on the main level, along with a 3-Car Garage and partially finished walk-out basement, comes with an entertainers dream yard too! There is a heated salt-water in-ground pool with an attached hot tub, beautifully hardscaped firepit, relaxing open cabana for lounging, as well as a 6 seater bar with full kitchen, including ceiling heaters for those brisk fall nights! Cook up some delicious meals with your built in Pellet Grill as you store those cool drinks in your stainless steel ice box and serve it all on the granite countertops in this poolside casita, which easily seats 6 people! Head inside to explore this massive home with an open concept that also brings in the traditional feel of separate spaces too! You can expand the interior living space with the exterior through the large sliding glass doors in the kitchen which lead to the massive composite deck, with an additional bar and table seating, overlooking your permanent vacation spot! The gourmet kitchen also has direct sightlines to the Family room, while offering tons of storage, stainless steel appliances, granite countertops, a tile backsplash and a large pantry! The massive family room has a two-story GORGEOUS stone fireplace with tons of natural light and is open to the dining room, hallway and kitchen too! On this level there is also a full bath, large living room, dining room, and a laundry room and office/den, both with their own exterior entrances, as well as access to the 3 car garage! The upstairs is just as impressive with it’s large primary bedroom with sitting area attached for those needed quiet times to decompress, or you relax in a nice bubble bath in the attached bathroom with soaking tub, stall shower and water closet! Don’t forget the double walk-in closets as well as additional closets in the sitting room too! Down the hall you will find 3 other large bedrooms, and a jack and jill bathroom with hallway access for all your household guests or members to be able to enter! Downstairs in the partially finished basement you can have the game room you always wanted along with TONS of storage too! This home has been well cared for and offers so many updates and amenities such as Two New HVAC units in 2018, a tankless hot water heater in 2022, new heater and pool filter in 2023 as well as a pool liner in 2019, a New Roof in 2016, all new windows in 2018 and a whole house generator in 2022!!! The sellers have updated and upgraded it all! Not to mention they have already took it upon themselves to get the septic inspection and are awaiting the PASSED certificate from the county! This home truly is amazing! Make your appointment today and dip your toes in your future pool!
Zillow last checked: 8 hours ago
Listing updated: November 10, 2024 at 02:32am
Listed by:
Kelly Skay Gillies 609-458-9823,
BHHS Fox & Roach-Mullica Hill South
Bought with:
Anthony Celano, 1860374
Redfin
Source: Bright MLS,MLS#: NJGL2047440
Facts & features
Interior
Bedrooms & bathrooms
- Bedrooms: 4
- Bathrooms: 3
- Full bathrooms: 3
- Main level bathrooms: 1
Basement
- Description: Percent Finished: 20.0
- Area: 500
Heating
- Forced Air, Natural Gas
Cooling
- Central Air, Multi Units, Electric
Appliances
- Included: Built-In Range, Dishwasher, Microwave, Oven, Stainless Steel Appliance(s), Tankless Water Heater, Gas Water Heater
- Laundry: Main Level
Features
- Primary Bath(s), Butlers Pantry, Bathroom - Stall Shower, Dining Area, Attic, Bar, Soaking Tub, Bathroom - Tub Shower, Ceiling Fan(s), Entry Level Bedroom, Family Room Off Kitchen, Open Floorplan, Floor Plan - Traditional, Eat-in Kitchen, Kitchen Island, Kitchen - Table Space, Pantry, Recessed Lighting, Upgraded Countertops, Walk-In Closet(s), Cathedral Ceiling(s), 9'+ Ceilings
- Flooring: Wood, Carpet, Tile/Brick
- Windows: Energy Efficient, Window Treatments
- Basement: Full,Walk-Out Access,Sump Pump,Space For Rooms,Improved,Interior Entry,Partially Finished,Shelving,Side Entrance
- Number of fireplaces: 1
- Fireplace features: Stone, Gas/Propane
Interior area
- Total structure area: 4,528
- Total interior livable area: 4,528 sqft
- Finished area above ground: 4,028
- Finished area below ground: 500
Property
Parking
- Total spaces: 7
- Parking features: Inside Entrance, Garage Door Opener, Storage, Garage Faces Side, Oversized, Asphalt, Driveway, Attached, Other, Off Street
- Attached garage spaces: 3
- Uncovered spaces: 4
Accessibility
- Accessibility features: None
Features
- Levels: Two
- Stories: 2
- Patio & porch: Deck, Patio
- Exterior features: Lawn Sprinkler, Play Equipment, Lighting, Barbecue, Awning(s), Extensive Hardscape, Play Area
- Has private pool: Yes
- Pool features: Fenced, Heated, In Ground, Private
- Has spa: Yes
- Spa features: Bath, Hot Tub
- Fencing: Full,Wrought Iron
Lot
- Size: 1.26 Acres
- Features: Level, Front Yard, Landscaped, Poolside, Private, Rear Yard, SideYard(s)
Details
- Additional structures: Above Grade, Below Grade, Outbuilding
- Parcel number: 2400040 0200001
- Zoning: RES
- Special conditions: Standard
Construction
Type & style
- Home type: SingleFamily
- Architectural style: Colonial
- Property subtype: Single Family Residence
Materials
- Vinyl Siding, Stucco, Stone
- Foundation: Concrete Perimeter
- Roof: Pitched,Shingle
Condition
- Excellent
- New construction: No
- Year built: 2001
Details
- Builder model: SHERWOOD EXPAN
- Builder name: PULTE
Utilities & green energy
- Electric: Underground, Circuit Breakers
- Sewer: On Site Septic
- Water: Well
Community & neighborhood
Security
- Security features: Security System, Fire Sprinkler System
Location
- Region: Woolwich Township
- Subdivision: Inverness
- Municipality: WOOLWICH TWP
Other
Other facts
- Listing agreement: Exclusive Right To Sell
- Listing terms: Conventional,VA Loan,FHA 203(b),Cash
- Ownership: Fee Simple
Price history
| Date | Event | Price |
|---|---|---|
| 11/8/2024 | Sold | $850,000+6.3%$188/sqft |
Source: | ||
| 9/23/2024 | Pending sale | $799,900$177/sqft |
Source: | ||
| 9/11/2024 | Listed for sale | $799,900+86%$177/sqft |
Source: | ||
| 11/3/2016 | Sold | $430,000-11.7%$95/sqft |
Source: Public Record Report a problem | ||
| 2/27/2008 | Sold | $487,000+39.3%$108/sqft |
Source: Public Record Report a problem | ||
Public tax history
| Year | Property taxes | Tax assessment |
|---|---|---|
| 2025 | $16,236 | $483,500 |
| 2024 | $16,236 +1.8% | $483,500 |
| 2023 | $15,951 -2% | $483,500 |
Find assessor info on the county website
Neighborhood: 08085
Nearby schools
GreatSchools rating
- 6/10Gen Charles G Harker SchoolGrades: 3-5Distance: 1 mi
- 9/10Walter H. Hill Elementary SchoolGrades: 6Distance: 1.6 mi
- 8/10Kingsway Reg High SchoolGrades: 9-12Distance: 3.3 mi
Schools provided by the listing agent
- Elementary: Gov. Charles C. Stratton
- Middle: Walter Hill
- High: Kingsway Regional H.s.
- District: Kingsway Regional High
Source: Bright MLS. This data may not be complete. We recommend contacting the local school district to confirm school assignments for this home.

Get pre-qualified for a loan
At Zillow Home Loans, we can pre-qualify you in as little as 5 minutes with no impact to your credit score.An equal housing lender. NMLS #10287.
Sell for more on Zillow
Get a free Zillow Showcase℠ listing and you could sell for .
$907,600
2% more+ $18,152
With Zillow Showcase(estimated)
$925,752
