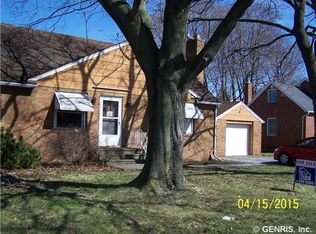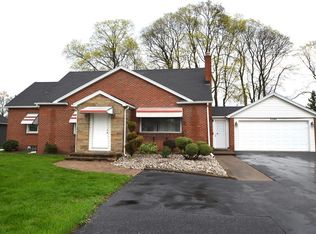Closed
$165,000
122 Newfield Dr, Rochester, NY 14616
2beds
896sqft
Single Family Residence
Built in 1949
7,701.41 Square Feet Lot
$175,500 Zestimate®
$184/sqft
$1,842 Estimated rent
Maximize your home sale
Get more eyes on your listing so you can sell faster and for more.
Home value
$175,500
$165,000 - $186,000
$1,842/mo
Zestimate® history
Loading...
Owner options
Explore your selling options
What's special
Delayed of negotiation is September 22, 2023 at 12:00 noon. Super cute house with these updates. New Thermal windows, gutters, carpeting and electric all done in 2021 and 2022. Roof is 6 years old. Vinyl sided with stone. Eat in Kitchen needs updating. Nice size living room, 2 bedrooms, 1 bathroom. Dinning area. 26 x 13 3 season room. Nicely landscaped yard.
Zillow last checked: 8 hours ago
Listing updated: November 27, 2023 at 01:33pm
Listed by:
Martha A. Burns 585-756-3113,
Keller Williams Realty Greater Rochester
Bought with:
Nathaniel Ellison, 10491211030
Ellison Realty Services
Source: NYSAMLSs,MLS#: R1497077 Originating MLS: Rochester
Originating MLS: Rochester
Facts & features
Interior
Bedrooms & bathrooms
- Bedrooms: 2
- Bathrooms: 1
- Full bathrooms: 1
- Main level bathrooms: 1
- Main level bedrooms: 2
Heating
- Gas, Forced Air
Cooling
- Central Air
Appliances
- Included: Built-In Range, Built-In Oven, Dryer, Electric Cooktop, Electric Water Heater
- Laundry: In Basement
Features
- Ceiling Fan(s), Separate/Formal Dining Room, Entrance Foyer, Eat-in Kitchen, Sliding Glass Door(s), Window Treatments
- Flooring: Carpet, Hardwood, Varies, Vinyl
- Doors: Sliding Doors
- Windows: Drapes
- Basement: Full,Walk-Out Access
- Has fireplace: No
Interior area
- Total structure area: 896
- Total interior livable area: 896 sqft
Property
Parking
- Total spaces: 1
- Parking features: Attached, Garage, Driveway, Garage Door Opener
- Attached garage spaces: 1
Features
- Levels: One
- Stories: 1
- Exterior features: Blacktop Driveway, Fence
- Fencing: Partial
Lot
- Size: 7,701 sqft
- Dimensions: 70 x 110
- Features: Near Public Transit, Rectangular, Rectangular Lot, Residential Lot
Details
- Additional structures: Shed(s), Storage
- Parcel number: 2628000604800006005000
- Special conditions: Standard
Construction
Type & style
- Home type: SingleFamily
- Architectural style: Ranch
- Property subtype: Single Family Residence
Materials
- Stone, Vinyl Siding, Copper Plumbing, PEX Plumbing
- Foundation: Block
- Roof: Asphalt
Condition
- Resale
- Year built: 1949
Utilities & green energy
- Electric: Circuit Breakers
- Sewer: Connected
- Water: Connected, Public
- Utilities for property: Cable Available, Sewer Connected, Water Connected
Community & neighborhood
Location
- Region: Rochester
- Subdivision: Dewey Mdws Sec 3
Other
Other facts
- Listing terms: Cash,Conventional,FHA,VA Loan
Price history
| Date | Event | Price |
|---|---|---|
| 11/20/2023 | Sold | $165,000+17.9%$184/sqft |
Source: | ||
| 9/25/2023 | Pending sale | $139,900$156/sqft |
Source: | ||
| 9/15/2023 | Listed for sale | $139,900+64.6%$156/sqft |
Source: | ||
| 10/23/2020 | Sold | $85,000$95/sqft |
Source: Public Record Report a problem | ||
Public tax history
| Year | Property taxes | Tax assessment |
|---|---|---|
| 2024 | -- | $77,400 |
| 2023 | -- | $77,400 -7.9% |
| 2022 | -- | $84,000 |
Find assessor info on the county website
Neighborhood: 14616
Nearby schools
GreatSchools rating
- NAEnglish Village Elementary SchoolGrades: K-2Distance: 0.5 mi
- 5/10Arcadia Middle SchoolGrades: 6-8Distance: 1.7 mi
- 6/10Arcadia High SchoolGrades: 9-12Distance: 1.6 mi
Schools provided by the listing agent
- District: Greece
Source: NYSAMLSs. This data may not be complete. We recommend contacting the local school district to confirm school assignments for this home.

