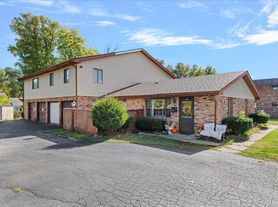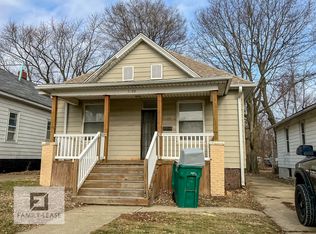Northland Heights neighborhood home offering 3 bedrooms,1 bath! Spacious kitchen with Schrock oak cabinets and a nice sized dining area off of living room. Partially finished basement with laundry, family room, and extra storage. Fenced in back yard offers an awesome space for entertaining. Conveniently located near shopping, schools, and restaurants.
Trash provided
NO SMOKING
PET FREE property
Tours are only conducted with approved applicants.
House for rent
$1,350/mo
Fees may apply
122 Nevada Dr, Decatur, IL 62526
3beds
1,595sqft
Price may not include required fees and charges. Learn more|
Single family residence
Available now
No pets
In unit laundry
Off street parking
What's special
Spacious kitchenSchrock oak cabinets
- 12 days |
- -- |
- -- |
Zillow last checked: 8 hours ago
Listing updated: February 17, 2026 at 09:45pm
Travel times
Looking to buy when your lease ends?
Consider a first-time homebuyer savings account designed to grow your down payment with up to a 6% match & a competitive APY.
Facts & features
Interior
Bedrooms & bathrooms
- Bedrooms: 3
- Bathrooms: 1
- Full bathrooms: 1
Appliances
- Included: Dishwasher, Dryer, Refrigerator, Stove, Washer
- Laundry: In Unit
Features
- Flooring: Carpet
- Has basement: Yes
Interior area
- Total interior livable area: 1,595 sqft
Property
Parking
- Parking features: Off Street
- Details: Contact manager
Features
- Exterior features: Trash
- Fencing: Fenced Yard
Details
- Parcel number: 070734276014
Construction
Type & style
- Home type: SingleFamily
- Property subtype: Single Family Residence
Community & HOA
Location
- Region: Decatur
Financial & listing details
- Lease term: Contact For Details
Price history
| Date | Event | Price |
|---|---|---|
| 2/13/2026 | Listed for rent | $1,350$1/sqft |
Source: Zillow Rentals Report a problem | ||
| 1/30/2025 | Listing removed | $1,350$1/sqft |
Source: Zillow Rentals Report a problem | ||
| 1/15/2025 | Listed for rent | $1,350$1/sqft |
Source: Zillow Rentals Report a problem | ||
| 12/23/2024 | Sold | $88,000-16.1%$55/sqft |
Source: | ||
| 11/11/2024 | Pending sale | $104,897$66/sqft |
Source: | ||
Neighborhood: 62526
Nearby schools
GreatSchools rating
- 1/10Parsons Accelerated SchoolGrades: K-6Distance: 0.4 mi
- 1/10Stephen Decatur Middle SchoolGrades: 7-8Distance: 0.8 mi
- 2/10Macarthur High SchoolGrades: 9-12Distance: 2.6 mi

