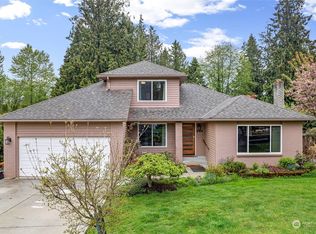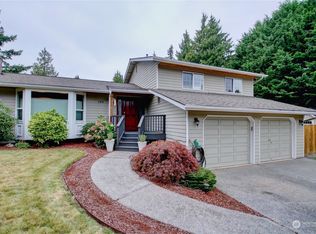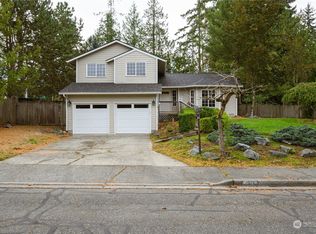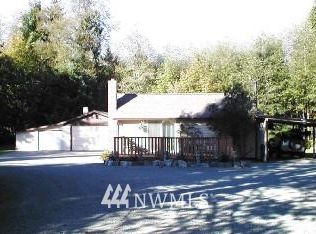Sold
Listed by:
Wanda Eaton,
Better Properties Eastside
Bought with: NextHome Preview Properties
$564,300
122 N Waugh Road, Mount Vernon, WA 98273
3beds
1,594sqft
Single Family Residence
Built in 1987
0.3 Acres Lot
$577,300 Zestimate®
$354/sqft
$2,656 Estimated rent
Home value
$577,300
$508,000 - $658,000
$2,656/mo
Zestimate® history
Loading...
Owner options
Explore your selling options
What's special
SELLERS ARE MOTIVATED – Please bring your offers! It’s the perfect single level home in a great desirable neighborhood. This home includes a formal living and dining room, kitchen with eating bar, family room, laundry room, 3 nicely sized bedrooms, 2 1/2 baths, large 2 car garage with shelves, RV and/or boat on nearly 1/3 acre lot. If you LOVE outside living spaces, this home features a private park-like fully fenced back yard and expansive covered deck allowing you to enjoy in the rain or shine its beautifully landscaped yard! Nice neighbors are an added bonus too.
Zillow last checked: 8 hours ago
Listing updated: February 08, 2025 at 04:02am
Listed by:
Wanda Eaton,
Better Properties Eastside
Bought with:
Brock Clements, 138737
NextHome Preview Properties
Source: NWMLS,MLS#: 2307285
Facts & features
Interior
Bedrooms & bathrooms
- Bedrooms: 3
- Bathrooms: 3
- Full bathrooms: 1
- 3/4 bathrooms: 1
- 1/2 bathrooms: 1
- Main level bathrooms: 3
- Main level bedrooms: 3
Primary bedroom
- Level: Main
Bedroom
- Level: Main
Bedroom
- Level: Main
Bathroom full
- Level: Main
Bathroom three quarter
- Level: Main
Other
- Level: Main
Family room
- Level: Main
Kitchen with eating space
- Level: Main
Living room
- Level: Main
Utility room
- Level: Main
Heating
- Fireplace(s), Forced Air
Cooling
- None
Appliances
- Included: Dishwasher(s), Dryer(s), Disposal, Microwave(s), Refrigerator(s), Stove(s)/Range(s), Washer(s), Garbage Disposal, Water Heater: Gas, Water Heater Location: Hall Closet
Features
- Bath Off Primary, Dining Room
- Flooring: Engineered Hardwood, Vinyl, Carpet
- Doors: French Doors
- Windows: Double Pane/Storm Window, Skylight(s)
- Number of fireplaces: 1
- Fireplace features: Wood Burning, Main Level: 1, Fireplace
Interior area
- Total structure area: 1,594
- Total interior livable area: 1,594 sqft
Property
Parking
- Total spaces: 2
- Parking features: Attached Garage, RV Parking
- Attached garage spaces: 2
Features
- Levels: One
- Stories: 1
- Patio & porch: Bath Off Primary, Double Pane/Storm Window, Dining Room, Fireplace, French Doors, Skylight(s), Vaulted Ceiling(s), Walk-In Closet(s), Wall to Wall Carpet, Water Heater
- Has view: Yes
- View description: Territorial
Lot
- Size: 0.30 Acres
- Dimensions: 143' x 92'
- Features: Paved, Cable TV, Deck, Fenced-Partially, Gas Available, High Speed Internet, Outbuildings, Patio, RV Parking
- Topography: Level
- Residential vegetation: Garden Space
Details
- Parcel number: P81279
- Zoning description: Jurisdiction: City
- Special conditions: Standard
Construction
Type & style
- Home type: SingleFamily
- Architectural style: Traditional
- Property subtype: Single Family Residence
Materials
- Wood Siding
- Foundation: Poured Concrete
- Roof: Composition
Condition
- Good
- Year built: 1987
- Major remodel year: 2004
Utilities & green energy
- Electric: Company: Puget Sound Energy and Cascade Gas
- Sewer: Sewer Connected, Company: Skagit PUD
- Water: Public, Company: City of Mount Vernon
- Utilities for property: Comcast, Comcast
Community & neighborhood
Location
- Region: Mount Vernon
- Subdivision: Hilltop Haven
Other
Other facts
- Listing terms: Cash Out,Conventional,FHA,VA Loan
- Cumulative days on market: 150 days
Price history
| Date | Event | Price |
|---|---|---|
| 1/8/2025 | Sold | $564,300-1.9%$354/sqft |
Source: | ||
| 12/17/2024 | Pending sale | $575,000$361/sqft |
Source: | ||
| 11/23/2024 | Price change | $575,000-2.5%$361/sqft |
Source: | ||
| 11/9/2024 | Price change | $589,900-0.9%$370/sqft |
Source: | ||
| 10/31/2024 | Listed for sale | $595,000+170.5%$373/sqft |
Source: | ||
Public tax history
| Year | Property taxes | Tax assessment |
|---|---|---|
| 2024 | $5,466 +6.1% | $516,300 +2.5% |
| 2023 | $5,153 +10.3% | $503,900 +11.8% |
| 2022 | $4,670 | $450,700 +22.5% |
Find assessor info on the county website
Neighborhood: 98273
Nearby schools
GreatSchools rating
- 4/10Harriet RowleyGrades: K-5Distance: 0.6 mi
- 3/10Mount Baker Middle SchoolGrades: 6-8Distance: 1.3 mi
- 4/10Mount Vernon High SchoolGrades: 9-12Distance: 1.9 mi
Get pre-qualified for a loan
At Zillow Home Loans, we can pre-qualify you in as little as 5 minutes with no impact to your credit score.An equal housing lender. NMLS #10287.



