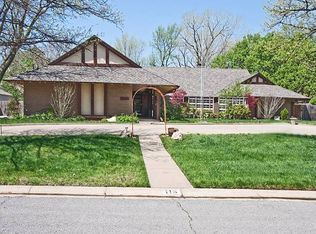A DELIGHT TO LIVE IN * In the heart of Rockwood and on a street of well-kept stately traditional homes, this 4 bedroom 3 1/2 bath 2 story is a great opportunity. Spacious floor plan with room for privacy and entertaining. The updated wrap kitchen shows beautiful granite transformation counters, an oversized island with a breakfast overhang, updated appliances, light fixtures and lots of storage. The formal or casual Living Room boasts the warmth of a woodburning fireplace and offers infinite adaptability to any decor or color scheme as well as openness into the formal dining room, great for the entertaining family. From the formal dining area, notice the oversized windows and doors opening onto the oversized, inviting backyard deck, mature trees and nice landscaping. Within a few steps away from the kitchen, the main floor family room boasts lots of windows, a built in desk and book shelves, this is the family room where everyone can live a little. Lets not forget to mention the Bay-windowed Breakfast area with the inverted vaulted ceiling, plenty of eating area for the holidays or everyday parties. Large Master Suite offers double closet space and updated bath with features of an oversized splash proof tiled all the way shower, new vanity and tiled flooring. The oversized remaining 3 bedrooms all offer large closets and large windows. As you enter the lower daylight level, you will find a place for a quick conversation to play, a living or work area, as well as the large, unfinished area to store the stuff you might need someday as well as the Holiday Decorations. If you are looking for efficiency, this is it.. Zoned heat and air, sprinkler system, a newer roof, some newer interior paintig,some newer carpet, double pane windows and an OVERSiZED garage with STORAGE ! ** Put this one on your MUST HAVE list ***
This property is off market, which means it's not currently listed for sale or rent on Zillow. This may be different from what's available on other websites or public sources.
