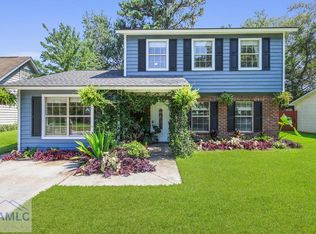Sold for $297,400
$297,400
122 N Leeds Gate Road, Savannah, GA 31406
3beds
1,478sqft
Single Family Residence
Built in 1988
4,791.6 Square Feet Lot
$297,200 Zestimate®
$201/sqft
$2,136 Estimated rent
Home value
$297,200
$276,000 - $321,000
$2,136/mo
Zestimate® history
Loading...
Owner options
Explore your selling options
What's special
Centrally located in Savannah, this beautifully updated 3-bedroom, 2-bathroom home is move-in ready and packed with charm. The open floor plan creates a seamless flow between the living, dining, and kitchen areas, making it perfect for entertaining. The fully renovated kitchen stands out with a stylish island featuring a pop-up outlet, floating shelves, modern cabinetry, and plenty of storage. Fresh updates throughout the home bring in natural light and a contemporary feel. The primary suite includes a private bath with an updated vanity and a tub/shower combo. Two additional bedrooms and a full bath provide flexible space for guests, a home office, or hobbies. Outside, enjoy a backyard with space to relax or garden. This home is just minutes from Hunter Army Airfield, Skidaway Island, SCAD, golf courses, shopping, and Savannah’s dining scene. With stylish updates and a prime location, this home is a must-see. Schedule a tour today!
Zillow last checked: 8 hours ago
Listing updated: April 04, 2025 at 10:15pm
Listed by:
Ashley Johnson 336-455-2128,
eXp Realty LLC,
Tara L. Hughey 912-667-2137,
eXp Realty LLC
Bought with:
Brandon C. Novinski, 424087
Keller Williams Coastal Area P
Source: Hive MLS,MLS#: 325921
Facts & features
Interior
Bedrooms & bathrooms
- Bedrooms: 3
- Bathrooms: 2
- Full bathrooms: 2
Primary bedroom
- Features: Walk-In Closet(s)
- Level: Main
- Dimensions: 0 x 0
Bedroom 2
- Level: Main
- Dimensions: 0 x 0
Bedroom 3
- Level: Main
- Dimensions: 0 x 0
Primary bathroom
- Level: Main
- Dimensions: 0 x 0
Bathroom 1
- Level: Main
- Dimensions: 0 x 0
Bonus room
- Level: Main
- Dimensions: 0 x 0
Dining room
- Level: Main
- Dimensions: 0 x 0
Kitchen
- Level: Main
- Dimensions: 0 x 0
Heating
- Central, Electric
Cooling
- Central Air, Electric
Appliances
- Included: Dishwasher, Electric Water Heater, Disposal, Microwave, Range, Refrigerator, Self Cleaning Oven
- Laundry: Washer Hookup, Dryer Hookup, In Bathroom
Features
- Primary Suite, Pantry, Pull Down Attic Stairs, Tub Shower
- Attic: Pull Down Stairs
Interior area
- Total interior livable area: 1,478 sqft
Property
Parking
- Parking features: Underground
Features
- Fencing: Wood,Privacy,Yard Fenced
Lot
- Size: 4,791 sqft
Details
- Additional structures: Shed(s)
- Parcel number: 2069910011
- Zoning: PUDM12
- Special conditions: Standard
Construction
Type & style
- Home type: SingleFamily
- Architectural style: Ranch
- Property subtype: Single Family Residence
Materials
- Brick
- Foundation: Slab
Condition
- Year built: 1988
Utilities & green energy
- Sewer: Public Sewer
- Water: Public
- Utilities for property: Cable Available, Underground Utilities
Community & neighborhood
Community
- Community features: Street Lights, Sidewalks
Location
- Region: Savannah
- Subdivision: Honey Ridge Plantation
Other
Other facts
- Listing agreement: Exclusive Right To Sell
- Listing terms: Cash,Conventional,FHA,VA Loan
- Road surface type: Asphalt
Price history
| Date | Event | Price |
|---|---|---|
| 3/31/2025 | Sold | $297,400-0.8%$201/sqft |
Source: | ||
| 2/19/2025 | Price change | $299,900-3.2%$203/sqft |
Source: | ||
| 2/13/2025 | Listed for sale | $309,900+29.1%$210/sqft |
Source: | ||
| 1/4/2023 | Sold | $240,000+4.3%$162/sqft |
Source: Public Record Report a problem | ||
| 12/15/2022 | Pending sale | $230,000$156/sqft |
Source: | ||
Public tax history
| Year | Property taxes | Tax assessment |
|---|---|---|
| 2025 | $3,295 +18.1% | $114,440 +19.2% |
| 2024 | $2,789 +207.5% | $96,000 +19.6% |
| 2023 | $907 -33.8% | $80,280 +1.9% |
Find assessor info on the county website
Neighborhood: Leeds Gate/Colonial Village/Hunters Chase
Nearby schools
GreatSchools rating
- 3/10Largo-Tibet Elementary SchoolGrades: PK-5Distance: 0.4 mi
- 3/10Southwest Middle SchoolGrades: 6-8Distance: 7.3 mi
- 3/10Windsor Forest High SchoolGrades: PK,9-12Distance: 1.6 mi
Schools provided by the listing agent
- Elementary: LARGO TIBET
- Middle: SOUTHWEST
- High: WINDSOR
Source: Hive MLS. This data may not be complete. We recommend contacting the local school district to confirm school assignments for this home.
Get pre-qualified for a loan
At Zillow Home Loans, we can pre-qualify you in as little as 5 minutes with no impact to your credit score.An equal housing lender. NMLS #10287.
Sell for more on Zillow
Get a Zillow Showcase℠ listing at no additional cost and you could sell for .
$297,200
2% more+$5,944
With Zillow Showcase(estimated)$303,144
