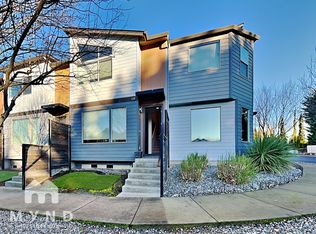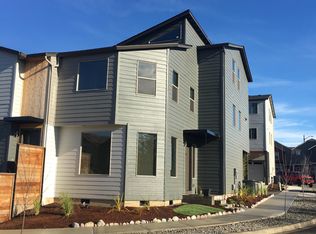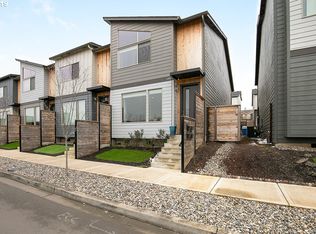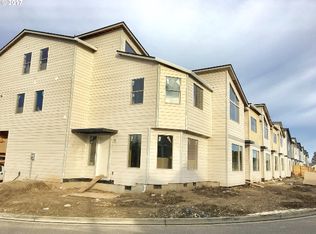Sold
$414,900
122 N 43rd Pl, Ridgefield, WA 98642
3beds
1,632sqft
Residential, Townhouse
Built in 2017
1,306.8 Square Feet Lot
$411,200 Zestimate®
$254/sqft
$2,300 Estimated rent
Home value
$411,200
$387,000 - $436,000
$2,300/mo
Zestimate® history
Loading...
Owner options
Explore your selling options
What's special
Welcome to low-maintenance living in the heart of Ridgefield! This like-new 3 bed, 2.1 bath townhome offers 1,632 square feet of thoughtfully designed space in one of Southwest Washington’s fastest-growing communities. Built in 2017 and meticulously maintained, this home features an open-concept layout, modern finishes, and a 1-car attached garage for ultimate convenience. Step outside and enjoy the unbeatable location—just a short walk to grocery stores, retail, and a variety of dining options. You're also minutes from Costco, the highly anticipated In-N-Out Burger, and quick freeway access via I-5. And for entertainment? Ilani Casino is less than 5 minutes away! Ridgefield is booming—and with growth comes opportunity. This is your chance to get into this sought-after area at a price point that won't be around for long. Whether you're a first-time buyer, downsizer, or investor, this is the kind of smart move that pays off. Don't wait—homes like this in a location like this go fast!
Zillow last checked: 8 hours ago
Listing updated: July 04, 2025 at 11:46am
Listed by:
Alicia Cooper-Cooley 360-513-5500,
Knipe Realty ERA Powered
Bought with:
Kori Burke, 116775
The Bordak Group
Source: RMLS (OR),MLS#: 240136070
Facts & features
Interior
Bedrooms & bathrooms
- Bedrooms: 3
- Bathrooms: 3
- Full bathrooms: 2
- Partial bathrooms: 1
- Main level bathrooms: 1
Primary bedroom
- Features: Double Sinks, Ensuite, Walkin Closet, Walkin Shower, Wallto Wall Carpet
- Level: Upper
Bedroom 2
- Features: Closet, Wallto Wall Carpet
- Level: Upper
Bedroom 3
- Features: Closet, Wallto Wall Carpet
- Level: Upper
Dining room
- Level: Main
Kitchen
- Features: Gas Appliances, Pantry, Free Standing Refrigerator, Peninsula
- Level: Main
Heating
- Forced Air
Cooling
- Central Air
Appliances
- Included: Built-In Range, Dishwasher, Disposal, Free-Standing Refrigerator, Gas Appliances, Range Hood, Stainless Steel Appliance(s), Washer/Dryer, Electric Water Heater, Tank Water Heater
- Laundry: Laundry Room
Features
- High Ceilings, Closet, Pantry, Peninsula, Double Vanity, Walk-In Closet(s), Walkin Shower, Kitchen Island
- Flooring: Tile, Wall to Wall Carpet
- Windows: Vinyl Frames
- Basement: Crawl Space
Interior area
- Total structure area: 1,632
- Total interior livable area: 1,632 sqft
Property
Parking
- Total spaces: 1
- Parking features: Driveway, On Street, Garage Door Opener, Attached
- Attached garage spaces: 1
- Has uncovered spaces: Yes
Features
- Stories: 2
- Patio & porch: Patio
Lot
- Size: 1,306 sqft
- Features: SqFt 0K to 2999
Details
- Parcel number: 986036828
Construction
Type & style
- Home type: Townhouse
- Property subtype: Residential, Townhouse
- Attached to another structure: Yes
Materials
- Cement Siding
- Roof: Composition
Condition
- Resale
- New construction: No
- Year built: 2017
Utilities & green energy
- Gas: Gas
- Sewer: Public Sewer
- Water: Public
- Utilities for property: Cable Connected
Community & neighborhood
Security
- Security features: Unknown
Location
- Region: Ridgefield
- Subdivision: Pioneer Canyon
HOA & financial
HOA
- Has HOA: Yes
- HOA fee: $189 monthly
- Amenities included: Basketball Court, Commons, Exterior Maintenance, Maintenance Grounds, Management, Road Maintenance
Other
Other facts
- Listing terms: Cash,Conventional,FHA,Other,VA Loan
- Road surface type: Concrete, Paved
Price history
| Date | Event | Price |
|---|---|---|
| 6/30/2025 | Sold | $414,900$254/sqft |
Source: | ||
| 5/23/2025 | Pending sale | $414,900$254/sqft |
Source: | ||
| 4/22/2025 | Listed for sale | $414,900+71.9%$254/sqft |
Source: | ||
| 3/24/2021 | Listing removed | -- |
Source: Owner Report a problem | ||
| 2/14/2018 | Listing removed | $1,650$1/sqft |
Source: Owner Report a problem | ||
Public tax history
| Year | Property taxes | Tax assessment |
|---|---|---|
| 2024 | $2,878 -4.2% | $324,406 -10.1% |
| 2023 | $3,005 +10.5% | $360,899 +2% |
| 2022 | $2,719 +2.8% | $353,937 +21% |
Find assessor info on the county website
Neighborhood: 98642
Nearby schools
GreatSchools rating
- 6/10Sunset Ridge Intermediate SchoolGrades: 5-6Distance: 1.8 mi
- 6/10View Ridge Middle SchoolGrades: 7-8Distance: 1.8 mi
- 7/10Ridgefield High SchoolGrades: 9-12Distance: 1.4 mi
Schools provided by the listing agent
- Elementary: South Ridge
- Middle: View Ridge
- High: Ridgefield
Source: RMLS (OR). This data may not be complete. We recommend contacting the local school district to confirm school assignments for this home.
Get a cash offer in 3 minutes
Find out how much your home could sell for in as little as 3 minutes with a no-obligation cash offer.
Estimated market value$411,200
Get a cash offer in 3 minutes
Find out how much your home could sell for in as little as 3 minutes with a no-obligation cash offer.
Estimated market value
$411,200



