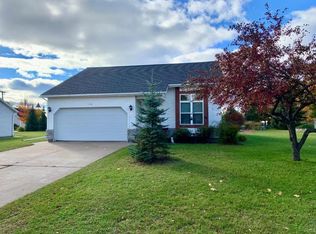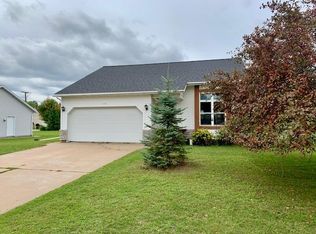THIRD STREET HOME - This move in ready mint condition home sits located in the heart of downtown Eagle River. The lot is huge (1.5 city lots), well landscaped and offers tons of privacy despite. The home is also incredibly well cared for and offers a ranch style, low maintenance home with 3BR's and 3BA's. It also offers a split-level floorplan, a nice master suite with walk in closet and heated floors, an open concept (light & bright) great room with upgraded cabinetry, appliances and surfaces and a partially finished lower level so it also has the bonus of a second family room, a third bath & additional sleeping space. Add to all of this an oversized insulated attached garage, a storage shed in the back yard, a fenced in yard perfect for pets, a screened pergola on the back deck and an inground sprinkler system. The sellers are also meticulous with their maintenance so you can rest assured it is move in ready; for ex. the roof was redone in 2018 and the recently added A/C. Call NOW!
This property is off market, which means it's not currently listed for sale or rent on Zillow. This may be different from what's available on other websites or public sources.

