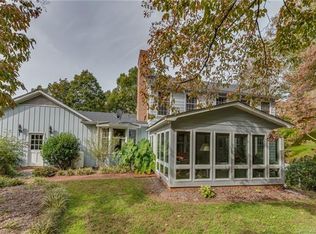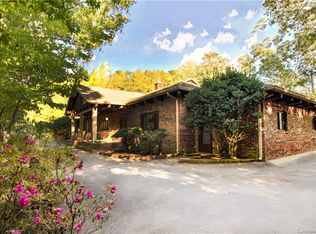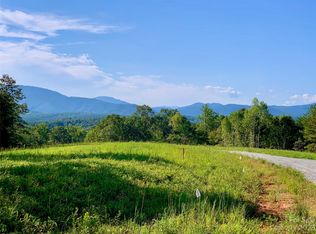Fabulous custom home with a flair for elegant sophistication. Nestled on 1.67 Acres of privacy in Cleghorn Plantation. The main level offers inviting entry, very spacious living room, dining room, family room with built-ins and fireplace/gas logs, well equipped kitchen with additional dining area and large pantry, beautiful all season sunroom overlooking beautiful backyard leading to a salt water pool with gazebo. 2nd floor features master suite with many windows & large bath, 3 additional bedrooms and hall bath. Beautiful hardwood floor flow throughout with ceramic in the baths. There are endless possibilities in the finished walk-out basement...spacious living area with fireplace, bedroom/office, laundry room, and full bath. Enjoy your own retreat only 7 miles from Tryon International Equestrian Resort.
This property is off market, which means it's not currently listed for sale or rent on Zillow. This may be different from what's available on other websites or public sources.



