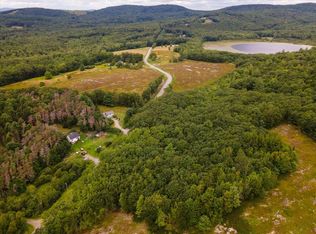Closed
$913,000
122 Morey Hill Road, Hope, ME 04847
3beds
2,240sqft
Single Family Residence
Built in 2010
3.03 Acres Lot
$831,100 Zestimate®
$408/sqft
$3,728 Estimated rent
Home value
$831,100
$731,000 - $931,000
$3,728/mo
Zestimate® history
Loading...
Owner options
Explore your selling options
What's special
Zillow last checked: 8 hours ago
Listing updated: July 21, 2025 at 11:30am
Listed by:
LandVest, Inc.
Bought with:
LandVest, Inc.
Source: Maine Listings,MLS#: 1631277
Facts & features
Interior
Bedrooms & bathrooms
- Bedrooms: 3
- Bathrooms: 4
- Full bathrooms: 3
- 1/2 bathrooms: 1
Primary bedroom
- Features: Closet, Full Bath, Laundry/Laundry Hook-up, Suite
- Level: Second
Bedroom 2
- Features: Closet
- Level: Second
Bedroom 3
- Features: Closet
- Level: Second
Bonus room
- Features: Heat Stove
- Level: First
Bonus room
- Features: Above Garage
- Level: Second
Dining room
- Level: First
Family room
- Level: Basement
Kitchen
- Features: Kitchen Island, Pantry
- Level: First
Living room
- Level: First
Mud room
- Features: Built-in Features, Closet
- Level: First
Office
- Level: Basement
Heating
- Baseboard, Hot Water, Radiant, Radiator
Cooling
- None
Appliances
- Included: Dishwasher, Dryer, Gas Range, Refrigerator, Wall Oven, Washer
Features
- Flooring: Carpet, Tile, Wood
- Basement: Interior Entry,Daylight,Finished
- Has fireplace: No
Interior area
- Total structure area: 2,240
- Total interior livable area: 2,240 sqft
- Finished area above ground: 1,872
- Finished area below ground: 368
Property
Parking
- Total spaces: 2
- Parking features: Gravel, 5 - 10 Spaces
- Attached garage spaces: 2
Features
- Patio & porch: Deck, Porch
- Has view: Yes
- View description: Fields, Mountain(s), Scenic
Lot
- Size: 3.03 Acres
- Features: Rural, Level, Open Lot, Pasture, Landscaped
Details
- Parcel number: HPPEM15L006
- Zoning: rural
Construction
Type & style
- Home type: SingleFamily
- Architectural style: Farmhouse
- Property subtype: Single Family Residence
Materials
- Wood Frame, Clapboard
- Roof: Shingle
Condition
- Year built: 2010
Utilities & green energy
- Electric: Circuit Breakers
- Sewer: Private Sewer, Septic Design Available
- Water: Private
Community & neighborhood
Location
- Region: Hope
Other
Other facts
- Road surface type: Gravel, Dirt
Price history
| Date | Event | Price |
|---|---|---|
| 7/18/2025 | Sold | $913,000+20.1%$408/sqft |
Source: | ||
| 7/18/2023 | Sold | $760,000+16%$339/sqft |
Source: | ||
| 6/7/2023 | Pending sale | $655,000$292/sqft |
Source: | ||
| 5/30/2023 | Contingent | $655,000$292/sqft |
Source: | ||
| 5/26/2023 | Listed for sale | $655,000$292/sqft |
Source: | ||
Public tax history
| Year | Property taxes | Tax assessment |
|---|---|---|
| 2024 | $5,815 +9% | $301,300 |
| 2023 | $5,333 +5.9% | $301,300 +2.7% |
| 2022 | $5,034 +2.7% | $293,500 |
Find assessor info on the county website
Neighborhood: 04847
Nearby schools
GreatSchools rating
- 7/10Hope Elementary SchoolGrades: PK-8Distance: 2 mi
- 9/10Camden Hills Regional High SchoolGrades: 9-12Distance: 6 mi
Get pre-qualified for a loan
At Zillow Home Loans, we can pre-qualify you in as little as 5 minutes with no impact to your credit score.An equal housing lender. NMLS #10287.
