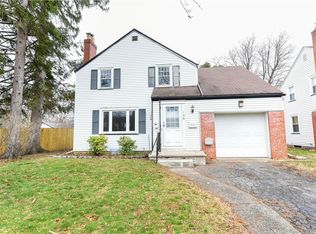Incredibly charming colonial with many updates! Extremely well maintained and decorated, this house shows well! New stainless steel kitchen appliances, new furnace, humidifier, a/c, beautiful leaded glass doors! Fully fenced-in backyard with tons of privacy! Three spacious bedrooms, master bedroom suite with full bath! Freshly painted inside and out! Hurry, don't wait, this one won't last!
This property is off market, which means it's not currently listed for sale or rent on Zillow. This may be different from what's available on other websites or public sources.
