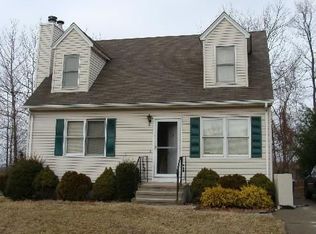Relax & Enjoy the peaceful country atmosphere in this move in ready Cape style home in East Mill Village. Located on the borders of East Haven, North Branford and North Haven it is very convenient for commuting to all locations. The first floor provides easy living as you are greeted in the cheerful Foyer and Living Room with newer wood floors and cozy fireplace, the heart of the home is the Large Kitchen with plenty of counters open to the Dining Room, truly a comfortable casual space for easy entertaining of family and friends alike. Large windows throughout allow for plenty of light and overlook the Private backyard with stamped concrete patio and deck- great for enjoying the outdoors, dining al fresco & relaxing. Enjoy relaxing in the screen porch/sun room as well, located through the French doors off the 1st floor family room with new tile flooring. The Main level of this home also features a Master bedroom with ceiling fan and a full bath. The upper level offers 2 spacious bedrooms and a full bath as well. The interior of the home features newer paint and lighting throughout. Other notable upgrades include a New Energy Efficient Heating & Hot water system -2014, New roof 2010 and Newer pedestal washer and dryer, which will convey. The unfinished basement offers wonderful ceiling height and bathroom tie ins for those looking for future expansion opportunities.
This property is off market, which means it's not currently listed for sale or rent on Zillow. This may be different from what's available on other websites or public sources.
