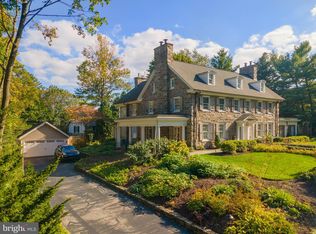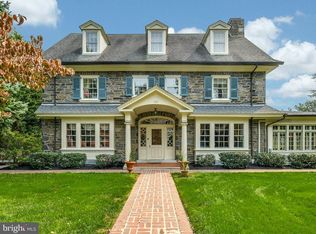Sold for $1,500,000
$1,500,000
122 Mill Creek Rd, Ardmore, PA 19003
7beds
5,624sqft
Single Family Residence
Built in 1900
0.53 Acres Lot
$1,537,300 Zestimate®
$267/sqft
$6,648 Estimated rent
Home value
$1,537,300
$1.43M - $1.66M
$6,648/mo
Zestimate® history
Loading...
Owner options
Explore your selling options
What's special
Welcome to 122 Mill Creek Road, a stately stone Colonial home brimming with original character and versatile living spaces. This expansive property features at least 5 bedrooms and 4.5 baths, with numerous additional rooms that can be tailored to your needs—whether as bedrooms, offices, or hobby spaces. Situated on .52 acres, this residence offers a unique combination of historic charm and boundless opportunity. This home offers the convenience of being within walking distance to Suburban Square, a premier lifestyle destination featuring a curated mix of retail and unique dining options. Additionally, the nearby Ardmore train station provides a short ride to Center City Philadelphia, enhancing your lifestyle with easy access to urban amenities. Upon entering the home, the first floor greets you with a grand foyer, leading to a spacious living room, formal dining room, and a sunroom that invites natural light and tranquility. The kitchen and family room are thoughtfully positioned at the back of the home, offering a seamless flow for entertaining. A powder room completes this level. The second floor boasts 5 bedrooms, including a sunroom off one that makes for a perfect office or sitting area, along with 3 full baths and a convenient second-floor laundry. The finished third floor provides 4 additional rooms and a full bath, with two rooms currently configured as offices. This home also features six fireplaces, adding warmth and character throughout. The detached garage includes a finished space above, complete with an old clawfoot tub and roughed-in plumbing—ready for your renovation vision. While this home does not have air conditioning, it is equipped with gas heat. With its timeless moldings, detailed craftsmanship, and abundant potential, this property is a rare opportunity to create your dream home in a storied setting.
Zillow last checked: 8 hours ago
Listing updated: December 22, 2025 at 05:10pm
Listed by:
Robin Gordon 610-246-2280,
BHHS Fox & Roach-Haverford,
Listing Team: Robin Gordon Group
Bought with:
Jordan Wiener, RS229414
Compass RE
Source: Bright MLS,MLS#: PAMC2130566
Facts & features
Interior
Bedrooms & bathrooms
- Bedrooms: 7
- Bathrooms: 5
- Full bathrooms: 4
- 1/2 bathrooms: 1
- Main level bathrooms: 1
Basement
- Area: 0
Heating
- Radiator, Natural Gas
Cooling
- None
Appliances
- Included: Gas Water Heater
- Laundry: Upper Level
Features
- Additional Stairway, Attic/House Fan, Bathroom - Stall Shower, Bathroom - Tub Shower, Walk-In Closet(s), Wainscotting, Recessed Lighting, Built-in Features, Crown Molding, Formal/Separate Dining Room, Floor Plan - Traditional, Primary Bath(s), Beamed Ceilings, Plaster Walls
- Flooring: Ceramic Tile, Hardwood, Wood
- Doors: French Doors
- Basement: Unfinished
- Number of fireplaces: 6
- Fireplace features: Wood Burning
Interior area
- Total structure area: 5,624
- Total interior livable area: 5,624 sqft
- Finished area above ground: 5,624
- Finished area below ground: 0
Property
Parking
- Total spaces: 1
- Parking features: Garage Faces Side, Asphalt, Detached
- Garage spaces: 1
- Has uncovered spaces: Yes
Accessibility
- Accessibility features: Accessible Entrance
Features
- Levels: Three
- Stories: 3
- Exterior features: Stone Retaining Walls
- Pool features: None
Lot
- Size: 0.53 Acres
- Dimensions: 177.00 x 0.00
Details
- Additional structures: Above Grade, Below Grade
- Parcel number: 400037560002
- Zoning: RESIDENTIAL
- Special conditions: Standard
Construction
Type & style
- Home type: SingleFamily
- Architectural style: Colonial
- Property subtype: Single Family Residence
Materials
- Masonry, Stone
- Foundation: Stone
- Roof: Asphalt,Shingle
Condition
- Very Good
- New construction: No
- Year built: 1900
Utilities & green energy
- Electric: 200+ Amp Service
- Sewer: Public Sewer
- Water: Public
Community & neighborhood
Security
- Security features: Security System
Location
- Region: Ardmore
- Subdivision: None Available
- Municipality: LOWER MERION TWP
Other
Other facts
- Listing agreement: Exclusive Right To Sell
- Ownership: Fee Simple
Price history
| Date | Event | Price |
|---|---|---|
| 3/31/2025 | Sold | $1,500,000+7.5%$267/sqft |
Source: | ||
| 2/27/2025 | Contingent | $1,395,000$248/sqft |
Source: | ||
| 2/26/2025 | Price change | $1,395,000-12.5%$248/sqft |
Source: | ||
| 2/19/2025 | Listed for sale | $1,595,000$284/sqft |
Source: | ||
Public tax history
| Year | Property taxes | Tax assessment |
|---|---|---|
| 2025 | $17,159 +5% | $396,480 |
| 2024 | $16,340 | $396,480 |
| 2023 | $16,340 +4.9% | $396,480 |
Find assessor info on the county website
Neighborhood: 19003
Nearby schools
GreatSchools rating
- 8/10Penn Valley SchoolGrades: K-4Distance: 1.5 mi
- 7/10Welsh Valley Middle SchoolGrades: 5-8Distance: 2.2 mi
- 10/10Harriton Senior High SchoolGrades: 9-12Distance: 2.6 mi
Schools provided by the listing agent
- District: Lower Merion
Source: Bright MLS. This data may not be complete. We recommend contacting the local school district to confirm school assignments for this home.
Get a cash offer in 3 minutes
Find out how much your home could sell for in as little as 3 minutes with a no-obligation cash offer.
Estimated market value$1,537,300
Get a cash offer in 3 minutes
Find out how much your home could sell for in as little as 3 minutes with a no-obligation cash offer.
Estimated market value
$1,537,300

