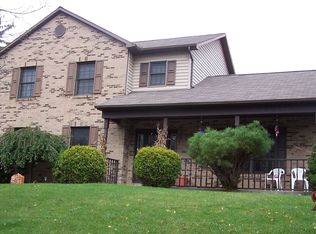Sold for $945,000
$945,000
122 Midway Dr, Mc Kees Rocks, PA 15136
5beds
4,190sqft
Single Family Residence
Built in 2015
1.43 Acres Lot
$965,400 Zestimate®
$226/sqft
$3,421 Estimated rent
Home value
$965,400
$888,000 - $1.05M
$3,421/mo
Zestimate® history
Loading...
Owner options
Explore your selling options
What's special
We have a Show Stopper! A custom all-brick 9 year young colonial nestled on a quiet street in the Montor School District. This elegant residence is situated on a generous lot spanning 1.43 acres.Upon entering, you'll be greeted by soaring ceilings & gleaming HW floors that lead to a wide open concept of living w/ a wall of windows & a brick fireplace. Stunning granite covers the chef's kitchen w/ plenty of cabinets &WALK IN pantry & a trex deck overlooks the lush backyard. Ascend the grand staircase to find a catwalk leading to the upper bedrooms,each offering generous closets. The primary bedroom on the main lvl is a luxurious retreat w/a closet out of a magazine!The lower lvl features a bright finished space for recreation!Step outside to discover a resort-style pool & cabana area, perfect for enjoying sunny days & entertaining! The cabana area also includes a bathroom.With a governor's driveway & meticulous landscaping, this extraordinary residence exudes timeless elegance!Warranty!
Zillow last checked: 8 hours ago
Listing updated: September 27, 2024 at 11:42am
Listed by:
Tina Marie Cicero 724-318-6681,
COMPASS PENNSYLVANIA, LLC
Bought with:
Amanda Gomez
RE/MAX SELECT REALTY
Source: WPMLS,MLS#: 1654386 Originating MLS: West Penn Multi-List
Originating MLS: West Penn Multi-List
Facts & features
Interior
Bedrooms & bathrooms
- Bedrooms: 5
- Bathrooms: 4
- Full bathrooms: 3
- 1/2 bathrooms: 1
Primary bedroom
- Level: Main
- Dimensions: 18x16
Bedroom 2
- Level: Upper
- Dimensions: 17x16
Bedroom 3
- Level: Upper
- Dimensions: 16x12
Bedroom 4
- Level: Upper
- Dimensions: 16x12
Bedroom 5
- Level: Upper
- Dimensions: 17x16
Bonus room
- Level: Lower
Den
- Level: Main
- Dimensions: 11x10
Dining room
- Level: Main
- Dimensions: 16x16
Entry foyer
- Level: Main
- Dimensions: 10x6
Family room
- Level: Main
- Dimensions: 23x20
Game room
- Level: Lower
- Dimensions: 43x30
Kitchen
- Level: Main
- Dimensions: 15x13
Laundry
- Level: Main
- Dimensions: 16x6
Heating
- Gas
Cooling
- Central Air
Appliances
- Included: Some Gas Appliances, Cooktop, Dryer, Dishwasher, Disposal, Microwave, Refrigerator, Washer
Features
- Kitchen Island, Pantry, Window Treatments
- Flooring: Hardwood, Tile, Carpet
- Windows: Multi Pane, Window Treatments
- Basement: Finished,Walk-Out Access
- Number of fireplaces: 1
- Fireplace features: Gas
Interior area
- Total structure area: 4,190
- Total interior livable area: 4,190 sqft
Property
Parking
- Total spaces: 3
- Parking features: Built In, Garage Door Opener
- Has attached garage: Yes
Features
- Levels: Two
- Stories: 2
- Pool features: Pool
Lot
- Size: 1.43 Acres
- Dimensions: 175 x 295 x 227 x 310
Details
- Parcel number: 0155P00052000000
Construction
Type & style
- Home type: SingleFamily
- Architectural style: Colonial,Two Story
- Property subtype: Single Family Residence
Materials
- Brick
- Roof: Asphalt
Condition
- Resale
- Year built: 2015
Details
- Warranty included: Yes
Utilities & green energy
- Sewer: Public Sewer
- Water: Public
Community & neighborhood
Location
- Region: Mc Kees Rocks
Price history
| Date | Event | Price |
|---|---|---|
| 9/27/2024 | Sold | $945,000-6.9%$226/sqft |
Source: | ||
| 8/15/2024 | Contingent | $1,014,999$242/sqft |
Source: | ||
| 8/13/2024 | Price change | $1,014,999-0.5%$242/sqft |
Source: | ||
| 7/25/2024 | Price change | $1,019,999-0.5%$243/sqft |
Source: | ||
| 7/12/2024 | Price change | $1,024,999-2.4%$245/sqft |
Source: | ||
Public tax history
| Year | Property taxes | Tax assessment |
|---|---|---|
| 2025 | $14,129 +6.2% | $527,900 |
| 2024 | $13,300 +522.2% | $527,900 +16.8% |
| 2023 | $2,137 | $451,900 |
Find assessor info on the county website
Neighborhood: 15136
Nearby schools
GreatSchools rating
- 7/10David E Williams Middle SchoolGrades: 5-8Distance: 0.9 mi
- 7/10Montour High SchoolGrades: 9-12Distance: 0.7 mi
Schools provided by the listing agent
- District: Montour
Source: WPMLS. This data may not be complete. We recommend contacting the local school district to confirm school assignments for this home.
Get pre-qualified for a loan
At Zillow Home Loans, we can pre-qualify you in as little as 5 minutes with no impact to your credit score.An equal housing lender. NMLS #10287.
