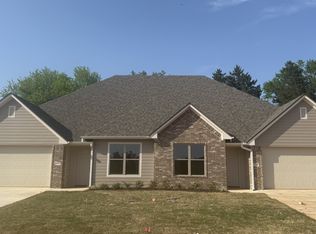Brand New Construction Home in Spring Hill ISD. This spacious 4 bedroom, 2.5 bathroom house is designed with modern living in mind. The home offers an open floor plan with high end finishes. The kitchen features a spacious island with granite countertops and stainless steel appliances. The master suite features a large walk-in-shower and a spacious walk-in closet with built-in cabinets. This home has a fenced back yard, sprinkler system, and a 2-car garage and is in close proximity to schools, shopping, and more. Be the first to live in this beautiful new construction home!
First month and deposit due up front. One year lease is required. Renter is responsible for utilities and lawn care. $250 deposit per approved pet less than 40 lbs. $500 deposit per approved pet greater than 40 lbs. Non-smoking.
House for rent
Accepts Zillow applications
$2,500/mo
122 Mia Ln, Longview, TX 75604
4beds
1,775sqft
Price may not include required fees and charges.
Single family residence
Available now
Cats, dogs OK
Central air
Hookups laundry
Attached garage parking
Forced air
What's special
- 4 days
- on Zillow |
- -- |
- -- |
Travel times
Facts & features
Interior
Bedrooms & bathrooms
- Bedrooms: 4
- Bathrooms: 3
- Full bathrooms: 2
- 1/2 bathrooms: 1
Heating
- Forced Air
Cooling
- Central Air
Appliances
- Included: Dishwasher, Microwave, Oven, Refrigerator, WD Hookup
- Laundry: Hookups
Features
- WD Hookup, Walk In Closet
- Flooring: Hardwood
Interior area
- Total interior livable area: 1,775 sqft
Property
Parking
- Parking features: Attached
- Has attached garage: Yes
- Details: Contact manager
Features
- Exterior features: Heating system: Forced Air, Walk In Closet
Details
- Parcel number: 77280300010170002
Construction
Type & style
- Home type: SingleFamily
- Property subtype: Single Family Residence
Condition
- Year built: 2025
Community & HOA
Location
- Region: Longview
Financial & listing details
- Lease term: 1 Year
Price history
| Date | Event | Price |
|---|---|---|
| 6/30/2025 | Listed for rent | $2,500$1/sqft |
Source: Zillow Rentals | ||
| 6/29/2025 | Listing removed | $2,500$1/sqft |
Source: Zillow Rentals | ||
| 6/24/2025 | Listed for rent | $2,500$1/sqft |
Source: Zillow Rentals | ||
| 6/23/2025 | Listing removed | $330,000$186/sqft |
Source: | ||
| 6/13/2025 | Price change | $330,000-2.9%$186/sqft |
Source: | ||
![[object Object]](https://photos.zillowstatic.com/fp/2da627f5068c51b9540f1465e38abd28-p_i.jpg)
